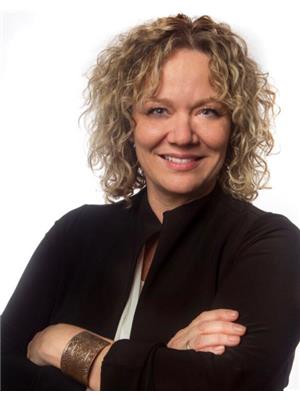34054 Pr 216 Highway, Kleefeld
- Bedrooms: 4
- Bathrooms: 3
- Living area: 3000 square feet
- Type: Residential
- Added: 79 days ago
- Updated: 16 hours ago
- Last Checked: 8 hours ago
R16//Kleefeld/Step into a world of comfort and charm with this exquisite 3000sqft three-level house, perfectly nestled in a serene, park-like 2.02 acre setting with its pristine white brick exterior. As you enter, you ll be greeted by a spacious and airy layout that seamlessly blends style and functionality. The heart of the home is the expansive family room, where countless memories await. Imagine cozying up by the fireplace on chilly evenings or hosting lively gatherings with loved ones. The adjacent hot tub area provides a perfect retreat for relaxation and rejuvenation, promising peaceful moments of tranquility. This home is waiting for YOU! to come love it and breathe life back into it :) Step outside and discover a park-like yard that beckons you to unwind and enjoy nature s beauty. The gazebo, complete with hydro, is an ideal spot to enjoy quiet moments with a book and a cup of tea. This home is more than just a place to live it s a sanctuary where cherished memories will be made/shingles 6 years/furnace 23/ (id:1945)
powered by

Property DetailsKey information about 34054 Pr 216 Highway
- Heating: Forced air, Electric
- Year Built: 1994
- Structure Type: House
- Architectural Style: Bi-level
Interior FeaturesDiscover the interior design and amenities
- Flooring: Vinyl
- Appliances: Washer, Water softener, Dishwasher, Stove, Dryer, Blinds, Storage Shed, Window Coverings, Garage door opener, Garage door opener remote(s)
- Living Area: 3000
- Bedrooms Total: 4
- Fireplaces Total: 1
- Fireplace Features: Unknown, Direct vent
Exterior & Lot FeaturesLearn about the exterior and lot specifics of 34054 Pr 216 Highway
- Lot Features: Treed, Sump Pump
- Water Source: Well
- Lot Size Units: acres
- Parking Features: Attached Garage
- Lot Size Dimensions: 2.020
Location & CommunityUnderstand the neighborhood and community
- Common Interest: Freehold
Utilities & SystemsReview utilities and system installations
- Sewer: Septic Tank and Field
Tax & Legal InformationGet tax and legal details applicable to 34054 Pr 216 Highway
- Tax Year: 2024
Room Dimensions

This listing content provided by REALTOR.ca
has
been licensed by REALTOR®
members of The Canadian Real Estate Association
members of The Canadian Real Estate Association
Nearby Listings Stat
Active listings
1
Min Price
$399,969
Max Price
$399,969
Avg Price
$399,969
Days on Market
79 days
Sold listings
0
Min Sold Price
$0
Max Sold Price
$0
Avg Sold Price
$0
Days until Sold
days
Nearby Places
Additional Information about 34054 Pr 216 Highway





















































