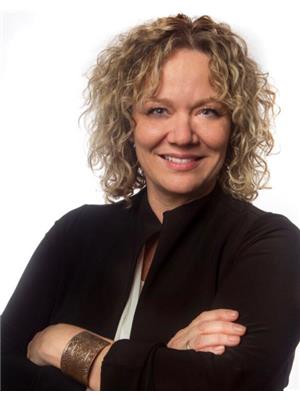39 Fairfield Lane, New Bothwell
- Bedrooms: 5
- Bathrooms: 3
- Living area: 1456 square feet
- Type: Residential
- Added: 60 days ago
- Updated: 22 days ago
- Last Checked: 21 hours ago
R16//New Bothwell/SEE THE VALUE!!! No extra cost for landscaping, it s done! Fully finished basement , already done! New kitchen appiances and main floor washer dryer set included in price. You don t need to build a deck, this one already has a covered deck waiting for you! AND, custom blinds through the entire home, included. Over sized double attached garage, drywalled from top to bottom! Also has a concrete driveway with double sidewalk! 1456 sf home boasts 5 spacious bedrooms & high-end finishes. Main floor, 3 beds, ensuite & walk-in closet in primary, 4-piece bath & Laundry w/front load w/d. Kiitchen has w/oversized island, ceiling-height upper cabinets, & walk-in pantry w/shelf & plugs for small appliances. The south-facing LR is bright & welcoming, includes gas FP w/stone surround & custom wood mantel. Downstairs is equipped with 2 bedrooms w/walk-in closets, & large rec room. Upgraded fixtures, lighting & 9-ft ceilings. In addition, wood base exterior siding, central vac & hardwired smart montitoring system. (id:1945)
powered by

Property DetailsKey information about 39 Fairfield Lane
- Cooling: Central air conditioning
- Heating: Forced air, Heat Recovery Ventilation (HRV), High-Efficiency Furnace, Natural gas
- Year Built: 2024
- Structure Type: House
- Architectural Style: Bi-level
Interior FeaturesDiscover the interior design and amenities
- Flooring: Other
- Appliances: Washer, Refrigerator, Central Vacuum, Dishwasher, Stove, Dryer, Hood Fan, Blinds, Garage door opener, Garage door opener remote(s)
- Living Area: 1456
- Bedrooms Total: 5
- Fireplaces Total: 3
- Fireplace Features: Gas, Insert, Other - See remarks, Stone
Exterior & Lot FeaturesLearn about the exterior and lot specifics of 39 Fairfield Lane
- Lot Features: Flat site, Closet Organizers
- Water Source: Co-operative Well
- Parking Features: Attached Garage, Other, Oversize
- Road Surface Type: Paved road
Location & CommunityUnderstand the neighborhood and community
- Common Interest: Freehold
Tax & Legal InformationGet tax and legal details applicable to 39 Fairfield Lane
- Tax Year: 2024
Room Dimensions

This listing content provided by REALTOR.ca
has
been licensed by REALTOR®
members of The Canadian Real Estate Association
members of The Canadian Real Estate Association
Nearby Listings Stat
Active listings
4
Min Price
$329,900
Max Price
$559,900
Avg Price
$416,150
Days on Market
42 days
Sold listings
1
Min Sold Price
$419,900
Max Sold Price
$419,900
Avg Sold Price
$419,900
Days until Sold
80 days
Nearby Places
Additional Information about 39 Fairfield Lane






































