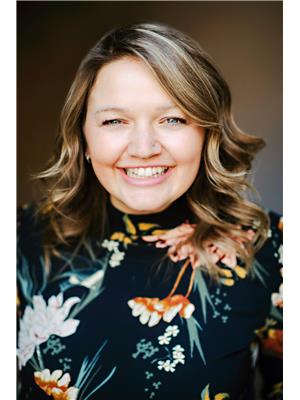154 Dempsey Drive, Stratford
- Bedrooms: 4
- Bathrooms: 4
- Living area: 2591 sqft
- Type: Residential
Source: Public Records
Note: This property is not currently for sale or for rent on Ovlix.
We have found 6 Houses that closely match the specifications of the property located at 154 Dempsey Drive with distances ranging from 2 to 7 kilometers away. The prices for these similar properties vary between 725,000 and 1,080,000.
Recently Sold Properties
Nearby Places
Name
Type
Address
Distance
Gallery Stratford
Art gallery
54 Romeo St S
1.6 km
Allman Memorial Arena
Stadium
15 Morenz Dr
1.8 km
St Michael Catholic Secondary School
School
240 Oakdale Ave
2.1 km
Rundles Restaurant
Restaurant
9 Cobourg St
2.1 km
Mercer Hall Inn & Restaurant
Bar
108 Ontario St
2.2 km
Fellini's Italian -Mediterranean
Restaurant
107 Ontario St
2.2 km
Pazzo Taverna and Pizzeria
Meal takeaway
70 Ontario St
2.2 km
Bentley's Bar Inn & Restaurant
Bar
99 Ontario St
2.2 km
Gene's Restaurant
Restaurant
81 Ontario St
2.2 km
Down the Street
Bar
30 Ontario St
2.3 km
Albert St. Inn
Lodging
23 Albert St
2.3 km
The Church Restaurant
Restaurant
70 Brunswick St
2.3 km
Property Details
- Cooling: Central air conditioning
- Heating: Forced air, Natural gas
- Stories: 2
- Structure Type: House
- Exterior Features: Brick, Stone
- Foundation Details: Poured Concrete
Interior Features
- Basement: Unfinished, Full
- Flooring: Tile
- Appliances: Washer, Refrigerator, Dishwasher, Stove, Range, Dryer, Microwave, Blinds, Garage door opener
- Bedrooms Total: 4
- Fireplaces Total: 1
- Bathrooms Partial: 1
Exterior & Lot Features
- Water Source: Municipal water
- Parking Total: 4
- Parking Features: Attached Garage
- Lot Size Dimensions: 50.3 x 132.09 FT ; 50.3ftx19.39ftx131.42ftx6.76ftx132.09ft
Location & Community
- Directions: Mornington St
- Common Interest: Freehold
Utilities & Systems
- Sewer: Sanitary sewer
- Utilities: Sewer, Cable
Tax & Legal Information
- Tax Year: 2023
- Tax Annual Amount: 1641
WELCOME HOME to the Lionel, the only one of it's kind in the community! This breathtaking 2,591 SQ.FT. home features 4 beds and 3.5 baths with a spacious layout on each level. The grand exterior home offers brick, stone and batten board. As you enter the home you are welcomed by ceramic tiles in the front foyer, which makes the interior bright and inviting. As you walk down the hallway you can find a 2 piece powder room and large mud/laundry room for convenience with garage access As you walk farther into the heart of the house you are met with an open concept layout of the main floor with the kitchen with large island overlooking the spacious dining area, which opens up to the living room. In the living room is the 6ft patio door that presents lots of natural light. Moving to the second level of this home you will find the primary bedroom with its own spacious walk-in closet, and luxurious 5 piece spa-like ensuite. The ensuite provides ceramic tiled flooring and a walk-in tiled shower that expands up to the ceiling with glass panels and soaker tub. The 2nd bedroom offer a large window for tons of light. The spacious 3rd bedroom offers great storage and it very own 4 piece ensuite. The 4th bedroom is spacious and inviting with its large windows. The main bath finishes this space off beautifully. The basement offers great potential with a large unfinished space, and a 3 pc rough-in. (id:1945)
Demographic Information
Neighbourhood Education
| Master's degree | 50 |
| Bachelor's degree | 175 |
| University / Above bachelor level | 45 |
| University / Below bachelor level | 10 |
| Certificate of Qualification | 30 |
| College | 240 |
| Degree in medicine | 15 |
| University degree at bachelor level or above | 295 |
Neighbourhood Marital Status Stat
| Married | 890 |
| Widowed | 145 |
| Divorced | 120 |
| Separated | 50 |
| Never married | 350 |
| Living common law | 140 |
| Married or living common law | 1035 |
| Not married and not living common law | 665 |
Neighbourhood Construction Date
| 1961 to 1980 | 245 |
| 1981 to 1990 | 45 |
| 1991 to 2000 | 70 |
| 2001 to 2005 | 200 |
| 2006 to 2010 | 215 |
| 1960 or before | 75 |










