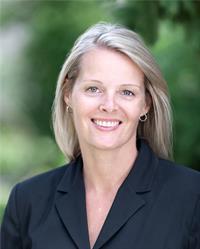18 Hyde Road, Stratford
- Bedrooms: 3
- Bathrooms: 3
- Living area: 1780 square feet
- Type: Townhouse
- Added: 19 days ago
- Updated: 7 days ago
- Last Checked: 21 hours ago
Gorgeous Freehold Townhome in the sought After Part of Stratford close to the Rotary Park, Theatre etc. Features 3 Bedrooms & 3 Washrooms. Fully Finished From Top To Bottom on a Full 121 ft Depth Lot. Beautiful Spacious & Bright Carpet Free Main Floor Layout with a Gorgeous Open Concept Whit Kitchen & a Huge Great Room With Sliders to a Fully Fenced Backyard With a nice 2 Tier Deck. Main Floor Powder Room & Door from the Garage To The Inside. 2nd Floor Has 3 Good Size bedroom. Huge Primary Bedroom With Vaulted High Ceilings , Walk in Closet with Built in Organizers & a Cheater Ensuite. 2 Other Good Sized Bedrooms With Closet Organizers. Fully Finished Basement With another Full Washroom (3Pce) and a Large Recreation Room With a Gas Fireplace. Newer Appliances. Gas Stove. Just move in and Enjoy. Widened Driveway Can take up to 3 Regular Cars + 1 In the Garage. (id:1945)
powered by

Property Details
- Cooling: Central air conditioning
- Heating: Forced air, Natural gas
- Stories: 2
- Year Built: 2001
- Structure Type: Row / Townhouse
- Exterior Features: Wood, Brick, Other
- Foundation Details: Poured Concrete
- Architectural Style: 2 Level
- Construction Materials: Wood frame
Interior Features
- Basement: Finished, Full
- Appliances: Washer, Refrigerator, Water softener, Dishwasher, Stove, Dryer, Central Vacuum - Roughed In, Garage door opener
- Living Area: 1780
- Bedrooms Total: 3
- Fireplaces Total: 1
- Bathrooms Partial: 1
- Above Grade Finished Area: 1300
- Below Grade Finished Area: 480
- Above Grade Finished Area Units: square feet
- Below Grade Finished Area Units: square feet
- Above Grade Finished Area Source: Other
- Below Grade Finished Area Source: Owner
Exterior & Lot Features
- Lot Features: Paved driveway, Automatic Garage Door Opener
- Water Source: Municipal water
- Parking Total: 4
- Parking Features: Attached Garage
Location & Community
- Directions: From Mornington St, Turn West onto McCarthy Rd, then turn North onto Hyde Rd. Home is on the left hand side.
- Common Interest: Freehold
- Subdivision Name: 22 - Stratford
- Community Features: Community Centre
Utilities & Systems
- Sewer: Municipal sewage system
Tax & Legal Information
- Tax Annual Amount: 3895
- Zoning Description: R2
Room Dimensions
This listing content provided by REALTOR.ca has
been licensed by REALTOR®
members of The Canadian Real Estate Association
members of The Canadian Real Estate Association













