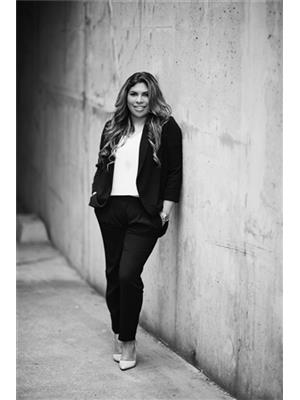10328 Johnson Wynd, Delta
- Bedrooms: 4
- Bathrooms: 3
- Living area: 2253 square feet
- Type: Residential
- Added: 80 days ago
- Updated: 51 days ago
- Last Checked: 14 hours ago
Escape the city and discover Sunbury's serene haven. This spacious 4-bed, 3-bath, 2 level sanctuary, set in a family-friendly neighbourhood is perfect for Suburban families, that features airy living spaces, a separate kitchen, and a massive deck for year-round gatherings. Enjoy growing your own organic produce in raised garden beds and unwinding in the hot tub. This home blends modern convenience with rustic charm. Embrace tranquillity and create lasting memories in this suburban sanctuary. (id:1945)
powered by

Property DetailsKey information about 10328 Johnson Wynd
- Heating: Forced air
- Year Built: 1972
- Structure Type: House
- Architectural Style: Other, 2 Level
Interior FeaturesDiscover the interior design and amenities
- Basement: Finished, Unknown
- Appliances: Washer, Refrigerator, Hot Tub, Dishwasher, Stove, Dryer, Storage Shed
- Living Area: 2253
- Bedrooms Total: 4
- Fireplaces Total: 2
Exterior & Lot FeaturesLearn about the exterior and lot specifics of 10328 Johnson Wynd
- Water Source: Municipal water
- Lot Size Units: square feet
- Parking Total: 5
- Parking Features: Garage
- Building Features: Laundry - In Suite, Whirlpool
- Lot Size Dimensions: 6221
Location & CommunityUnderstand the neighborhood and community
- Common Interest: Freehold
Utilities & SystemsReview utilities and system installations
- Sewer: Sanitary sewer
- Utilities: Water, Natural Gas, Electricity
Tax & Legal InformationGet tax and legal details applicable to 10328 Johnson Wynd
- Tax Year: 2023
- Tax Annual Amount: 4082.54
Additional FeaturesExplore extra features and benefits
- Security Features: Smoke Detectors

This listing content provided by REALTOR.ca
has
been licensed by REALTOR®
members of The Canadian Real Estate Association
members of The Canadian Real Estate Association
Nearby Listings Stat
Active listings
28
Min Price
$929,000
Max Price
$1,999,000
Avg Price
$1,414,771
Days on Market
47 days
Sold listings
10
Min Sold Price
$749,000
Max Sold Price
$1,699,000
Avg Sold Price
$1,381,260
Days until Sold
104 days
Nearby Places
Additional Information about 10328 Johnson Wynd

























