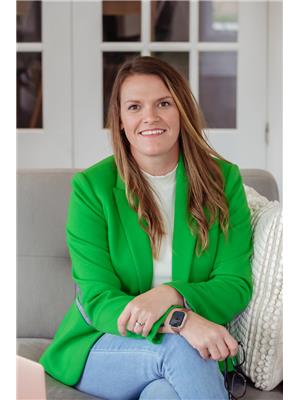441 Galaxy Court, Sudbury
- Bedrooms: 4
- Bathrooms: 3
- Type: Residential
- Added: 39 days ago
- Updated: 1 days ago
- Last Checked: 17 hours ago
Discover this spacious 4-bedroom, 2.5-bathroom home in Sudbury's coveted Monoglo subdivision, ideal for multi-generational living or future expansion with potential for an in-law suite. The grand entry foyer leads to a magnificent living room with floor-to-ceiling windows, filling the space with natural light. The upper level features a generous primary bedroom and a luxurious 5-piece bathroom. The lower level boasts a large games area and a versatile rec room, perfect for family gatherings or relaxation. Enjoy ultimate comfort with an indoor sauna and hot tub, or entertain guests on the large deck, complete with an above-ground heated pool. With a new roof installed in 2023 and the home being move-in ready, this property offers exceptional value at $850,000 in one of the top neighbourhoods around. Don't miss out—schedule your viewing today to explore the potential of this remarkable home! (id:1945)
powered by

Property Details
- Roof: Asphalt shingle, Unknown
- Cooling: Window air conditioner
- Heating: Baseboard heaters, Other
- Structure Type: House
- Exterior Features: Brick
- Foundation Details: Block
- Architectural Style: 2 Level
Interior Features
- Basement: Full
- Flooring: Tile, Hardwood, Laminate
- Bedrooms Total: 4
- Fireplaces Total: 2
- Bathrooms Partial: 1
- Fireplace Features: Free Standing Metal, Gas, Gas, Insert
Exterior & Lot Features
- Water Source: Municipal water
- Pool Features: Pool, Above ground pool
- Parking Features: Attached Garage
Location & Community
- Common Interest: Freehold
Utilities & Systems
- Sewer: Municipal sewage system
Tax & Legal Information
- Zoning Description: R1-5
Room Dimensions
This listing content provided by REALTOR.ca has
been licensed by REALTOR®
members of The Canadian Real Estate Association
members of The Canadian Real Estate Association














