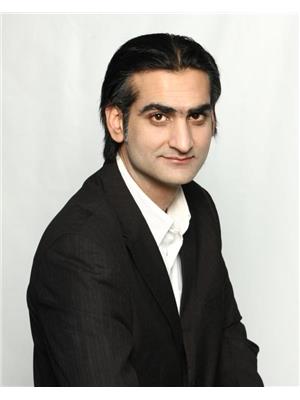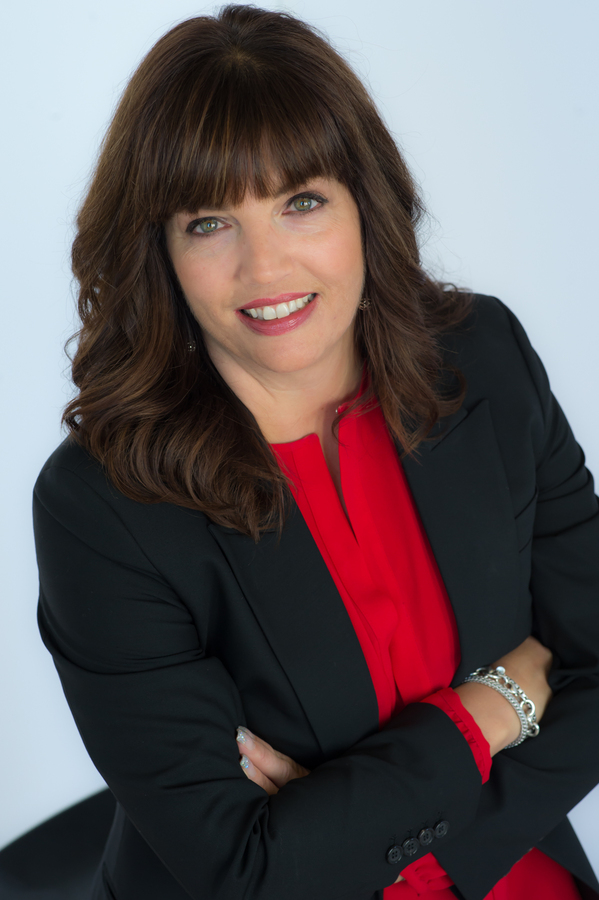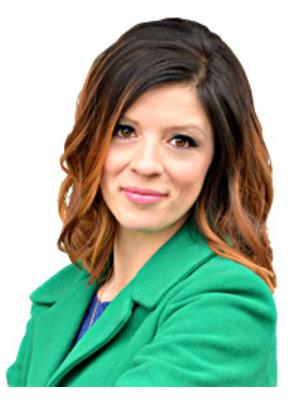3 Whitworth Way Ne, Calgary
- Bedrooms: 4
- Bathrooms: 3
- Living area: 1074 square feet
- Type: Residential
- Added: 93 days ago
- Updated: 13 days ago
- Last Checked: 4 hours ago
INVESTMENT PROPERTY: This corner lot offers a spacious and versatile layout with options to live upstairs and rent downstairs or rent both units. Located in the sought-after community of Whitehorn, this is yet another beautifully renovated designer home in a fantastic location. Upon entry, you'll be welcomed by a bright and open living room. The high-end kitchen features stainless steel appliances, stackable laundry, and a half bath. In the back you will find a large backyard and a double detached garage. Vinyl flooring is throughout the main level. Elegant railings guide you to the upper floor, which includes three bedrooms: a master and two additional generously sized rooms, along with a full 4-piece bathroom and high-quality carpeting throughout. The fully finished basement, accessible via a side entrance, includes a family room, kitchenette, Furness room, with separate laundry, a full 4-piece ensuite bathroom, a bedroom. The fenced backyard provides ample space for various activities. Conveniently close to all amenities. Thank you for viewing, and enjoy! (id:1945)
powered by

Property DetailsKey information about 3 Whitworth Way Ne
Interior FeaturesDiscover the interior design and amenities
Exterior & Lot FeaturesLearn about the exterior and lot specifics of 3 Whitworth Way Ne
Location & CommunityUnderstand the neighborhood and community
Tax & Legal InformationGet tax and legal details applicable to 3 Whitworth Way Ne
Room Dimensions

This listing content provided by REALTOR.ca
has
been licensed by REALTOR®
members of The Canadian Real Estate Association
members of The Canadian Real Estate Association
Nearby Listings Stat
Active listings
39
Min Price
$359,900
Max Price
$1,199,900
Avg Price
$598,420
Days on Market
45 days
Sold listings
22
Min Sold Price
$300,000
Max Sold Price
$729,000
Avg Sold Price
$573,368
Days until Sold
58 days
Nearby Places
Additional Information about 3 Whitworth Way Ne

















