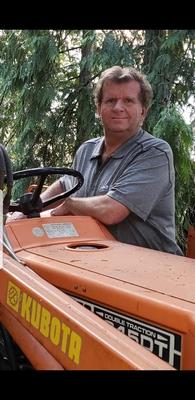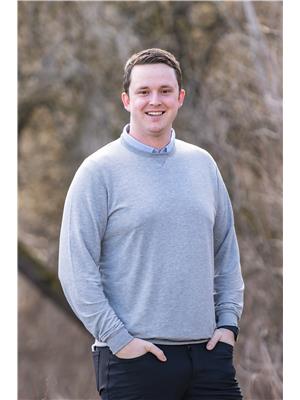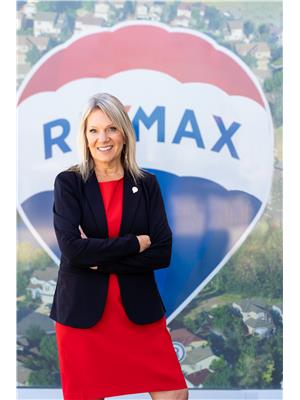2876 Juniper Crescent, Blind Bay
- Bedrooms: 4
- Bathrooms: 3
- Living area: 2811 square feet
- Type: Residential
- Added: 78 days ago
- Updated: 73 days ago
- Last Checked: 12 hours ago
2800 sqft level entry rancher w/4 bedrooms, Den & 3 bathrooms offering full main floor living. The master is on the main floor with full ensuite and walk in closet, the laundry is also on the main floor. Large open concept living/dining room with vaulted ceilings and gas fireplace. The kitchen also has vaulted ceilings and skylights giving lots of natural light. Main floor bathroom with skylight. Upgrades include new high efficiency furnace with air conditioning, hot water on demand, granite countertops and under-mount sinks on the main floor kitchen and bathrooms, new roof and gutters in 2014, Vinyl plank flooring on the main floor in 2015. The basement has a large family room with nook area, games/media room, 4th bedroom, den/office, storage room and a bathroom. When the HW on demand system was installed all the plumbing was inspected and certified. The old TBar ceiling system has been removed and requires replacing, otherwise a fully finished basement. Private fully fenced back yard featuring a nice patio area with metal gazebo (included), a fish pond with 7 large coy fish and a fully powered workshop. RV parking, double attached garage with smart car electrical outlet (Level 2, 240V/40Amp Charger). Full 1/4 Acre Lot. This home is within walking distance of the beach, marina, restaurants, Cedar Heights Community Centre and par 3 golf course, this is a mature, low traffic crescent with great privacy and very quiet. (id:1945)
powered by

Property DetailsKey information about 2876 Juniper Crescent
- Roof: Asphalt shingle, Unknown
- Cooling: Central air conditioning
- Heating: Forced air, See remarks
- Stories: 2
- Year Built: 1997
- Structure Type: House
- Exterior Features: Brick, Vinyl siding
- Architectural Style: Ranch
Interior FeaturesDiscover the interior design and amenities
- Basement: Full
- Flooring: Tile, Laminate, Carpeted, Vinyl
- Appliances: Washer, Refrigerator, Range - Electric, Dishwasher, Dryer
- Living Area: 2811
- Bedrooms Total: 4
- Fireplaces Total: 1
- Fireplace Features: Gas, Unknown
Exterior & Lot FeaturesLearn about the exterior and lot specifics of 2876 Juniper Crescent
- Water Source: Municipal water
- Lot Size Units: acres
- Parking Total: 8
- Parking Features: Attached Garage
- Lot Size Dimensions: 0.23
Location & CommunityUnderstand the neighborhood and community
- Common Interest: Freehold
- Community Features: Family Oriented
Utilities & SystemsReview utilities and system installations
- Sewer: Septic tank
Tax & Legal InformationGet tax and legal details applicable to 2876 Juniper Crescent
- Zoning: Residential
- Parcel Number: 005-851-947
- Tax Annual Amount: 2470
Room Dimensions

This listing content provided by REALTOR.ca
has
been licensed by REALTOR®
members of The Canadian Real Estate Association
members of The Canadian Real Estate Association
Nearby Listings Stat
Active listings
33
Min Price
$565,000
Max Price
$2,490,000
Avg Price
$1,019,357
Days on Market
120 days
Sold listings
16
Min Sold Price
$699,900
Max Sold Price
$4,500,000
Avg Sold Price
$1,218,563
Days until Sold
176 days
Nearby Places
Additional Information about 2876 Juniper Crescent













































































