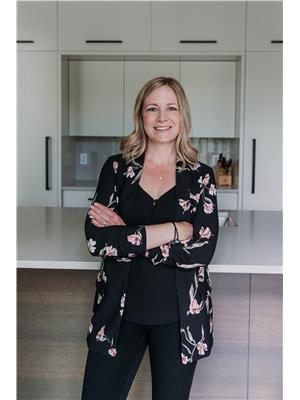161 Woodglen Grove Sw, Calgary
- Bedrooms: 3
- Bathrooms: 3
- Living area: 1486 square feet
- Type: Townhouse
Source: Public Records
Note: This property is not currently for sale or for rent on Ovlix.
We have found 6 Townhomes that closely match the specifications of the property located at 161 Woodglen Grove Sw with distances ranging from 2 to 10 kilometers away. The prices for these similar properties vary between 440,000 and 664,900.
Nearby Places
Name
Type
Address
Distance
Calgary Board Of Education - Dr. E.P. Scarlett High School
School
220 Canterbury Dr SW
2.6 km
Southcentre Mall
Store
100 Anderson Rd SE #142
4.1 km
Boston Pizza
Restaurant
10456 Southport Rd SW
4.2 km
Canadian Tire
Car repair
9940 Macleod Trail SE
4.3 km
Delta Calgary South
Lodging
135 Southland Dr SE
4.5 km
Heritage Park Historical Village
Museum
1900 Heritage Dr SW
4.8 km
Bishop Grandin High School
School
111 Haddon Rd SW
4.8 km
Fish Creek Provincial Park
Park
15979 Southeast Calgary
5.6 km
Calgary Girl's School
School
6304 Larkspur Way SW
6.3 km
Centennial High School
School
55 Sun Valley Boulevard SE
6.4 km
Cactus Club Cafe
Restaurant
7010 Macleod Trail South
6.6 km
Bolero
Restaurant
6920 Macleod Trail S
6.6 km
Property Details
- Cooling: None
- Heating: Forced air, Natural gas
- Stories: 3
- Year Built: 1981
- Structure Type: Row / Townhouse
- Exterior Features: Wood siding
- Foundation Details: Poured Concrete
- Construction Materials: Wood frame
Interior Features
- Basement: Finished, Full
- Flooring: Tile, Hardwood, Carpeted, Vinyl
- Appliances: Washer, Refrigerator, Range - Electric, Dishwasher, Dryer, Microwave Range Hood Combo, Window Coverings, Garage door opener
- Living Area: 1486
- Bedrooms Total: 3
- Fireplaces Total: 2
- Bathrooms Partial: 2
- Above Grade Finished Area: 1486
- Above Grade Finished Area Units: square feet
Exterior & Lot Features
- Lot Features: Back lane, No Animal Home, No Smoking Home, Gas BBQ Hookup
- Parking Total: 3
- Parking Features: Attached Garage, Other, Concrete
Location & Community
- Common Interest: Condo/Strata
- Street Dir Suffix: Southwest
- Subdivision Name: Woodbine
- Community Features: Pets Allowed With Restrictions
Property Management & Association
- Association Fee: 574.75
- Association Name: First Service Residential
- Association Fee Includes: Common Area Maintenance, Property Management, Insurance, Reserve Fund Contributions
Tax & Legal Information
- Tax Year: 2024
- Parcel Number: 0015774516
- Tax Annual Amount: 2360
- Zoning Description: M-CG d44
FANTASTIC OPPORTUNITY TO OWN THIS IMMACULATE 3-BEDROOM END UNIT TOWNHOME IN BEAUTIFUL WOODBINE! This STUNNING MODERN residence nestled on a quiet street, boasting over 1800 SQFT of living space is a HIDDEN GEM you don't want to miss!The main floor welcomes you to a large foyer, leading to a bright family room with expansive windows, a majestic wood-burning fireplace, gleaming hardwood floors throughout, and a spacious formal dining room. The generously sized kitchen, a chef's delight, features stainless steel appliances, ample storage with pantry, and bay windows providing an abundance of natural daylight, and offering the perfect space to practice your gourmet cooking abilities! The main level effortlessly unites the dining area with the living room creating a versatile space ideal for both, entertaining and everyday living. Gathering by the cozy fireplace with family & friends provides the perfect opportunity to create wonderful memories. A conveniently located 2-piece bathroom completes the main floor. Venturing to the upper level, you'll discover three bedrooms, including one with a charming wood-burning fireplace & built-in storage which could be used as an office, a bedroom or transformed into a second family room; a spacious primary featuring 3 generous size closets including "His & Hers", and a 4-piece bathroom with ample storage, The FULLY DEVELOPED BRIGHT lower level, with windows above ground, provides the perfect private space for a teenager with a cozy living area, a 2 piece bathroom with separate shower, laundry and storage! This space could also be converted into a formal GYM or a 4TH BEDROOM! This well-maintained end unit home offers TWO SUNNY OUTDOOR LIVING SPACES, including a vast SOUTHWEST FACING PATIO, ideal for hosting memorable al fresco dinners & entertaining guests in style. Enjoy peaceful moments in your private oasis, or watch children play in your fully fenced backyard! Additional highlights of this beautiful home include: new carp et, front patio, newer furnace, water tank, refrigerator, dishwasher, microwave, roof, windows, and more! The single attached garage and the extended driveway can accommodate up to 4 vehicles. THIS INCREDIBLE PROPERTY IS LOCATED STEPS FROM ALL AMENITIES, SCHOOLS, PARKS, WALKING/BIKE PATHS, POOLS, ICE RINKS, SHOPPING, FISH CREEK PARK, GOLF COURSES, TRANSIT & MAJOR ROADS! This MOVE-IN READY HOME is sure to impress; PRIDE OF OWNERSHIP is EVIDENT throughout! Schedule your private viewing today & envision your future in this remarkable residence! (id:1945)
Demographic Information
Neighbourhood Education
| Master's degree | 15 |
| Bachelor's degree | 90 |
| University / Above bachelor level | 10 |
| Certificate of Qualification | 20 |
| College | 115 |
| Degree in medicine | 15 |
| University degree at bachelor level or above | 125 |
Neighbourhood Marital Status Stat
| Married | 260 |
| Widowed | 5 |
| Divorced | 35 |
| Separated | 15 |
| Never married | 135 |
| Living common law | 50 |
| Married or living common law | 315 |
| Not married and not living common law | 190 |
Neighbourhood Construction Date
| 1961 to 1980 | 70 |
| 1981 to 1990 | 165 |











