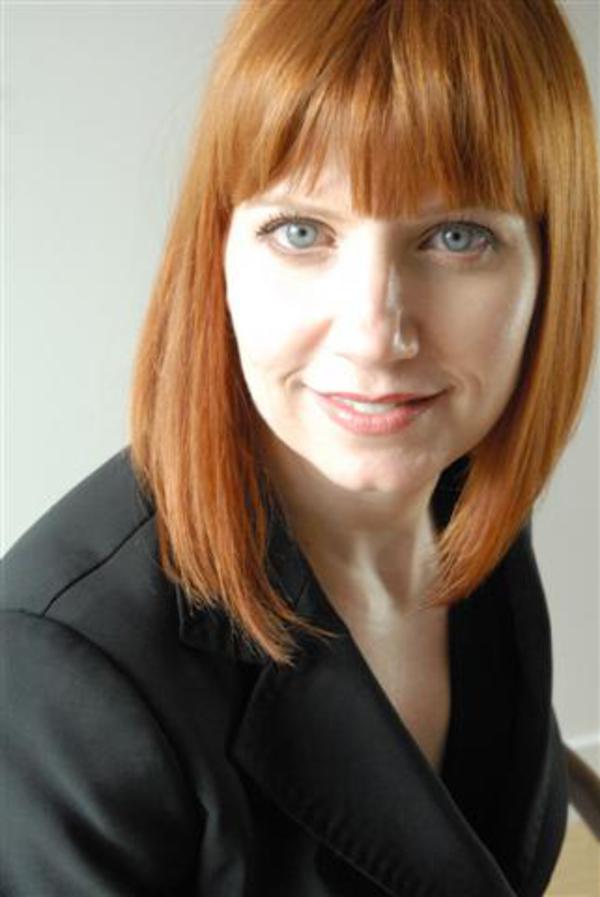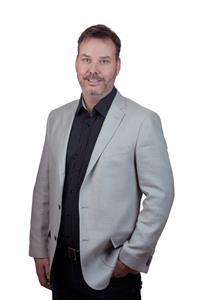1740 25 Avenue Sw, Calgary
- Bedrooms: 3
- Bathrooms: 4
- Living area: 1871.25 square feet
- Type: Townhouse
- Added: 24 days ago
- Updated: 12 days ago
- Last Checked: 36 minutes ago
Great opportunity to call this inner city, amazing property yours! This is the first time this bright, corner unit has been offered for sale on then market. This trendy townhouse has a great layout with 1871 sq ft of living space above grade and includes 3 bedrooms, 3.5 bathrooms, a south-facing top level patio, and an underground assigned parking. Plenty of natural light in this corner unit with west-facing and south-facing windows. The spacious main floor features hardwood flooring and includes the living room with south-facing windows, kitchen with modern cabinetry, quartz counter tops, large island with breakfast bar seating, dining area, and powder room. On the second floor you will find the primary bedroom suite that accommodates a king size bed plus furniture and has a walk-in closet and 5 piece ensuite with dual vanity, tiled shower and soaker tub. The second bedroom, full bathroom, and laundry room with cabinets are also on the second floor. The third floor offers the 3rd bedroom with walk-in closet, full ensuite, and sunny corner balcony with south and west views. Don't need a 3rd bedroom? This space would also work great for a home office, gym or second living room space. The basement level has a storage area with shelves and provides direct access to your assigned parking stall in the heated parkade. There is also storage space within the parking stall for additional storage. This complex is in excellent condition and has been extremely well-maintained by the owner, who has owned all 5 units since the complex was built. Desirable Bankview location within steps of the community centre, tennis/pickleball courts, parks including the Bankview dog park, playgrounds, and the amenities located on 14th Street. Walking distance to 17th Ave and Marda Loop, this convenient location cannot be beat! 1738 25 Avenue SW in the complex is also for sale, be sure to visit both properties. (id:1945)
powered by

Property Details
- Cooling: None
- Heating: Forced air
- Stories: 3
- Year Built: 2018
- Structure Type: Row / Townhouse
- Exterior Features: Stone, Stucco
- Foundation Details: Poured Concrete
- Construction Materials: Wood frame
Interior Features
- Basement: Unfinished, See Remarks
- Flooring: Hardwood, Carpeted, Ceramic Tile
- Appliances: Washer, Refrigerator, Dishwasher, Stove, Dryer, Microwave Range Hood Combo, Window Coverings
- Living Area: 1871.25
- Bedrooms Total: 3
- Bathrooms Partial: 1
- Above Grade Finished Area: 1871.25
- Above Grade Finished Area Units: square feet
Exterior & Lot Features
- Lot Features: See remarks, Back lane, Parking
- Parking Total: 1
Location & Community
- Common Interest: Condo/Strata
- Street Dir Suffix: Southwest
- Subdivision Name: Bankview
- Community Features: Pets Allowed
Property Management & Association
- Association Fee: 300
- Association Name: Self Managed
- Association Fee Includes: Common Area Maintenance, Waste Removal, Ground Maintenance, Insurance, Parking
Tax & Legal Information
- Tax Year: 2024
- Parcel Number: 0037628393
- Tax Annual Amount: 3583
- Zoning Description: M-CG
Room Dimensions

This listing content provided by REALTOR.ca has
been licensed by REALTOR®
members of The Canadian Real Estate Association
members of The Canadian Real Estate Association
















