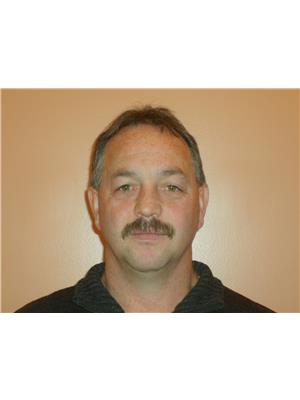510 Dixon Street, Quesnel
- Bedrooms: 5
- Bathrooms: 3
- Living area: 2810 square feet
- Type: Residential
- Added: 14 days ago
- Updated: 13 days ago
- Last Checked: 21 hours ago
* PREC - Personal Real Estate Corporation. Nicely updated 90's home with great family spaces, sitting on a double city lot. 5 beds and 3 full baths in total including an in-law suite with separate patio & back entrances. Bright front entrance, beautiful manufactured hardwood floors through the main floor living spaces, good light in the living spaces both floors, with a gas fireplace up and wood stove down. The primary bedroom features a full ensuite, as well as sliding door access onto the wide deck space spanning the whole back of the house! The backyard is fully fenced with plenty space for activities and storage. Wonderful family home! (id:1945)
powered by

Property Details
- Roof: Asphalt shingle, Conventional
- Heating: Forced air, Natural gas
- Stories: 2
- Year Built: 1994
- Structure Type: House
- Foundation Details: Concrete Perimeter
Interior Features
- Basement: Finished, Full
- Appliances: Washer, Refrigerator, Dishwasher, Stove, Dryer
- Living Area: 2810
- Bedrooms Total: 5
- Fireplaces Total: 2
Exterior & Lot Features
- Water Source: Municipal water
- Lot Size Units: square feet
- Parking Features: Garage, Open
- Lot Size Dimensions: 13200
Location & Community
- Common Interest: Freehold
Tax & Legal Information
- Parcel Number: 025-831-283
- Tax Annual Amount: 4218.85
Room Dimensions
This listing content provided by REALTOR.ca has
been licensed by REALTOR®
members of The Canadian Real Estate Association
members of The Canadian Real Estate Association
















