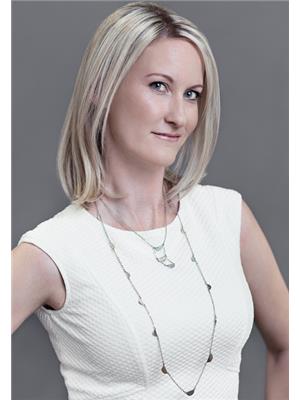34 Brownlee Drive, Bradford West Gwillimbury
- Bedrooms: 4
- Bathrooms: 3
- Type: Residential
- Added: 30 days ago
- Updated: 23 days ago
- Last Checked: 15 days ago
Beautiful 4 Bedroom Ranch Bungalow. Sitting on a Premium 1 Acre Fully Landscaped Lot, on a Quiet Cul-de-sac. Family Functional Floor Plan Boasting Large Principal Rooms with Crown Mouldings, Designer Lighting Fixtures and Hardwood Flooring. Living Room/Office with Glass French Doors, Gas Fireplace and Large Bay Window. Family Sized Kitchen with Quartz Countertops and Backsplash, Modern Cabinetry, Large Breakfast Area and Walk-Out To Patio. Family Room with Potlights, Wood Burning Fireplace and Walk-out to Yard. Formal Dining Room with Double Privacy Doors from Kitchen. Primary Bedroom Retreat with Walk-in Closet, 5Pc Ensuite and Walk-out to Pool. 2nd, 3rd and 4th Bedrooms all with Updated Broadloom and Large/Picture Windows. Unspoiled Partly Finished Lower Level. Backyard Oasis with Inground Saltwater Pool, Built-in Wood Pergola, Interlock Patio and Beautiful Annual Gardens.
powered by

Property Details
- Cooling: Central air conditioning
- Heating: Forced air, Natural gas
- Stories: 1
- Structure Type: House
- Exterior Features: Brick
- Foundation Details: Poured Concrete
- Architectural Style: Bungalow
Interior Features
- Basement: Partially finished, N/A
- Flooring: Hardwood, Carpeted, Ceramic
- Appliances: Washer, Refrigerator, Water purifier, Water softener, Central Vacuum, Dishwasher, Stove, Range, Dryer, Freezer, Window Coverings, Garage door opener, Garage door opener remote(s)
- Bedrooms Total: 4
- Fireplaces Total: 2
- Bathrooms Partial: 1
Exterior & Lot Features
- Lot Features: Cul-de-sac, Sump Pump
- Parking Total: 12
- Pool Features: Inground pool
- Parking Features: Attached Garage
- Building Features: Fireplace(s)
- Lot Size Dimensions: 124.75 x 328 FT ; Rear 141.18
Location & Community
- Directions: 6th Line & Brownlee Drive
- Common Interest: Freehold
Utilities & Systems
- Sewer: Septic System
- Utilities: Cable
Tax & Legal Information
- Tax Year: 2023
- Tax Annual Amount: 9973.74
- Zoning Description: Residential
Additional Features
- Security Features: Security system
Room Dimensions
This listing content provided by REALTOR.ca has
been licensed by REALTOR®
members of The Canadian Real Estate Association
members of The Canadian Real Estate Association














