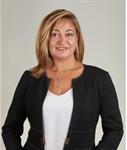129 A Cartier Street, Ottawa
- Bedrooms: 3
- Bathrooms: 4
- Type: Residential
- Added: 50 days ago
- Updated: 28 days ago
- Last Checked: 13 hours ago
3 Bed + Family Room, 3.5 Bath Luxury Semi in the Golden Triangle. Contractors own home built in 2011 with extra quality and features. Over 3,000 sqft of finished living space plus over 1,000 sqft of outdoor decks and landscaped lot. Home features an elevator that accesses the basement to the roof top decks. Hardwood floors and tile throughout. All bedrooms have full ensuite baths. High ceilings and large windows provide a light and bright open feeling. Home office and home gym possibilities. 24 hours irrevocable on all offers. (id:1945)
powered by

Property DetailsKey information about 129 A Cartier Street
- Cooling: Central air conditioning, Air exchanger
- Heating: Radiant heat, Forced air, Natural gas
- Stories: 3
- Year Built: 2011
- Structure Type: House
- Exterior Features: Brick
- Foundation Details: Poured Concrete
Interior FeaturesDiscover the interior design and amenities
- Basement: Finished, Full
- Flooring: Tile, Hardwood
- Appliances: Washer, Refrigerator, Dishwasher, Wine Fridge, Stove, Dryer, Microwave, Alarm System, Hood Fan, Blinds
- Bedrooms Total: 3
- Fireplaces Total: 2
Exterior & Lot FeaturesLearn about the exterior and lot specifics of 129 A Cartier Street
- Lot Features: Elevator, Automatic Garage Door Opener
- Water Source: Municipal water
- Parking Total: 2
- Parking Features: Attached Garage, Surfaced
- Lot Size Dimensions: 22.34 ft X 99.77 ft
Location & CommunityUnderstand the neighborhood and community
- Common Interest: Freehold
Utilities & SystemsReview utilities and system installations
- Sewer: Municipal sewage system
Tax & Legal InformationGet tax and legal details applicable to 129 A Cartier Street
- Tax Year: 2024
- Parcel Number: 041240264
- Tax Annual Amount: 13599
- Zoning Description: R4V[478]
Room Dimensions

This listing content provided by REALTOR.ca
has
been licensed by REALTOR®
members of The Canadian Real Estate Association
members of The Canadian Real Estate Association
Nearby Listings Stat
Active listings
23
Min Price
$650,000
Max Price
$3,249,900
Avg Price
$1,627,891
Days on Market
85 days
Sold listings
4
Min Sold Price
$799,900
Max Sold Price
$1,395,000
Avg Sold Price
$1,153,225
Days until Sold
59 days
Nearby Places
Additional Information about 129 A Cartier Street









































