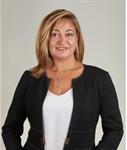93 Rue Robert Pilon, Gatineau
- Bedrooms: 5
- Bathrooms: 3
- Living area: 3250 square feet
- Type: Residential
- Added: 69 days ago
- Updated: 69 days ago
- Last Checked: 6 hours ago
Exceptional property! Luxurious and built with high-quality materials. Unique, immense kitchen with a round island, adjacent to a kitchenette . Ten-foot ceilings and radiant flooring throughout. The rooms are remarkably spacious. A huge back patio, perfect for hosting the whole family, is complemented by a dreamlike landscape featuring several fruit trees and a pond. The heated inground pool, with a waterfall and two jets, is sure to impress. Finally, a massive garage with double doors at the front and back. Visit and dream. (id:1945)
powered by

Property DetailsKey information about 93 Rue Robert Pilon
- Roof: Asphalt shingle, Unknown
- Cooling: Central air conditioning, Air exchanger
- Heating: Electric
- Stories: 2
- Year Built: 2006
- Structure Type: House
- Exterior Features: Stone
- Building Area Total: 3200
- Foundation Details: Poured Concrete
Interior FeaturesDiscover the interior design and amenities
- Basement: Finished, Full, Six feet and over
- Living Area: 3250
- Bedrooms Total: 5
- Fireplaces Total: 2
- Bathrooms Partial: 1
- Fireplace Features: Wood, Gas
Exterior & Lot FeaturesLearn about the exterior and lot specifics of 93 Rue Robert Pilon
- Lot Features: Cul-de-sac, Flat site, Paved driveway, Melamine cupboard, PVC window, Crank windows
- Water Source: Municipal water
- Lot Size Units: square feet
- Parking Total: 18
- Pool Features: Inground pool, Heated pool
- Parking Features: Garage, Other
- Lot Size Dimensions: 22999
Utilities & SystemsReview utilities and system installations
- Sewer: Municipal sewage system
Tax & Legal InformationGet tax and legal details applicable to 93 Rue Robert Pilon
- Zoning: Residential
Additional FeaturesExplore extra features and benefits
- Security Features: Alarm system
Room Dimensions

This listing content provided by REALTOR.ca
has
been licensed by REALTOR®
members of The Canadian Real Estate Association
members of The Canadian Real Estate Association
Nearby Listings Stat
Active listings
4
Min Price
$795,000
Max Price
$2,950,000
Avg Price
$1,647,250
Days on Market
80 days
Sold listings
1
Min Sold Price
$634,400
Max Sold Price
$634,400
Avg Sold Price
$634,400
Days until Sold
31 days
Nearby Places
Additional Information about 93 Rue Robert Pilon




































