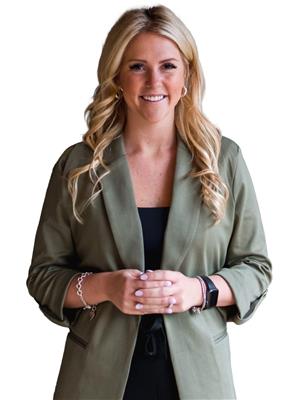49 Bond Street W, Kawartha Lakes Fenelon Falls
- Bedrooms: 2
- Bathrooms: 2
- Type: Duplex
- Added: 30 days ago
- Updated: 15 days ago
- Last Checked: 20 hours ago
Well Maintained Legal Non-Conforming Duplex In The Quiet, Family Friendly Neighbourhood Of Fenelon Falls. Large Corner Lot Offers Two Private Driveways Providing Plenty Of Parking. Main Floor Unit With Good Size Kitchen, Living And Dining Room, 1 Bedroom And 3pc Bathroom, Hidden Stairs To Loft Area. The Second Floor Unit Offers Separate Entry, Leading Into Living And Dining Space With Large Windows, Kitchen, 1 Bedroom And A 4 Piece Bathroom. 3rd Floor Offers 2 Rooms. Close To Schools, Beach, Shopping And Downtown! Ideal For The First Time Buyer, Downsizer Or Retirees To Let The Upstairs Tenant Help You Pay Your Mortgage/Provide Passive Income, Or Vacant Possession Is Available To Set Your Own Rents For The Investor. The Possibilities Are Endless! Potential To Add An Additional Unit. Gas To House Ready To Be Hooked Up. Separate Hydro Meters. (id:1945)
powered by

Property Details
- Heating: Baseboard heaters, Electric
- Stories: 2.5
- Structure Type: Duplex
- Exterior Features: Brick
Interior Features
- Basement: Unfinished, Crawl space
- Appliances: Refrigerator, Stove
- Bedrooms Total: 2
Exterior & Lot Features
- Water Source: Municipal water
- Parking Total: 6
- Lot Size Dimensions: 64.18 x 116 FT
Location & Community
- Directions: John Street/ Bond Street
- Street Dir Suffix: West
Utilities & Systems
- Sewer: Sanitary sewer
Tax & Legal Information
- Tax Year: 2024
- Tax Annual Amount: 2144.22
- Zoning Description: R3
Room Dimensions
This listing content provided by REALTOR.ca has
been licensed by REALTOR®
members of The Canadian Real Estate Association
members of The Canadian Real Estate Association







