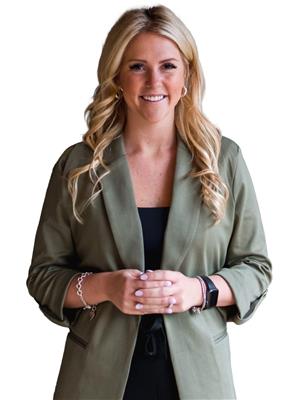49 Bond Street W, Kawartha Lakes
- Bedrooms: 2
- Bathrooms: 2
- Type: Duplex
- Added: 93 days ago
- Updated: 22 days ago
- Last Checked: 3 hours ago
Well Maintained Legal Non-Conforming Duplex In The Quiet, Family Friendly Neighbourhood Of Fenelon Falls. Large Corner Lot Offers Two Private Driveways Providing Plenty Of Parking. Main Floor Unit With Good Size Kitchen, Living And Dining Room, 1 Bedroom And 3pc Bathroom, Hidden Stairs To Loft Area. The Second Floor Unit Offers Separate Entry, Leading Into Living And Dining Space With Large Windows, Kitchen, 1 Bedroom And A 4 Piece Bathroom. 3rd Floor Offers 2 Rooms. Close To Schools, Beach, Shopping And Downtown! Ideal For The First Time Buyer, Downsizer Or Retirees To Let The Upstairs Tenant Help You Pay Your Mortgage/Provide Passive Income, Or Vacant Possession Is Available To Set Your Own Rents For The Investor. The Possibilities Are Endless! Potential To Add An Additional Unit. Gas To House Ready To Be Hooked Up. Separate Hydro Meters. (id:1945)
powered by

Property DetailsKey information about 49 Bond Street W
- Heating: Baseboard heaters, Electric
- Stories: 2.5
- Structure Type: Duplex
- Exterior Features: Brick
Interior FeaturesDiscover the interior design and amenities
- Basement: Unfinished, Crawl space
- Appliances: Refrigerator, Stove
- Bedrooms Total: 2
Exterior & Lot FeaturesLearn about the exterior and lot specifics of 49 Bond Street W
- Water Source: Municipal water
- Parking Total: 6
- Lot Size Dimensions: 64.18 x 116 FT
Location & CommunityUnderstand the neighborhood and community
- Directions: John Street/ Bond Street
- Street Dir Suffix: West
Utilities & SystemsReview utilities and system installations
- Sewer: Sanitary sewer
Tax & Legal InformationGet tax and legal details applicable to 49 Bond Street W
- Tax Year: 2024
- Tax Annual Amount: 2144.22
- Zoning Description: R3
Room Dimensions

This listing content provided by REALTOR.ca
has
been licensed by REALTOR®
members of The Canadian Real Estate Association
members of The Canadian Real Estate Association
Nearby Listings Stat
Active listings
13
Min Price
$459,900
Max Price
$1,049,000
Avg Price
$726,169
Days on Market
64 days
Sold listings
4
Min Sold Price
$629,000
Max Sold Price
$899,000
Avg Sold Price
$789,225
Days until Sold
129 days
Nearby Places
Additional Information about 49 Bond Street W



































