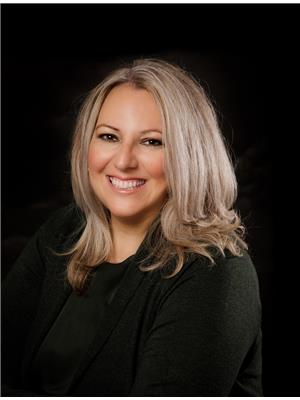1027 Connaught Avenue, Britannia Heights Queensway Terrace N And Area
- Bedrooms: 2
- Bathrooms: 2
- Type: Residential
- Added: 22 days ago
- Updated: 11 hours ago
- Last Checked: 4 hours ago
With a view to the future, capitalize on this cute yet affordable detached home next to the LRT station! The front yard is fully landscaped with artificial turf, lovely stone and perennials. Gardeners paradise! Inside you'll find a lovely kitchen open to the dining area, and beautiful hardwood floors throughout the living room and bedrooms. Fully finished basement provides extra living space as well as storage and a three piece bathroom. Location+++ being close to Ikea for shopping and restaurants, Connaught park, Frank Ryan park, bike paths, and the Parkway. This home also comes with that pool you've been looking for. Fully decked and fenced backyard Oasis with 16x32 pool and equipment shed. Perfect for first time homebuyers, or downsizers that aren't ready for condo living., Flooring: Tile, Flooring: Hardwood (id:1945)
powered by

Property DetailsKey information about 1027 Connaught Avenue
Interior FeaturesDiscover the interior design and amenities
Exterior & Lot FeaturesLearn about the exterior and lot specifics of 1027 Connaught Avenue
Location & CommunityUnderstand the neighborhood and community
Utilities & SystemsReview utilities and system installations
Tax & Legal InformationGet tax and legal details applicable to 1027 Connaught Avenue
Room Dimensions

This listing content provided by REALTOR.ca
has
been licensed by REALTOR®
members of The Canadian Real Estate Association
members of The Canadian Real Estate Association
Nearby Listings Stat
Active listings
10
Min Price
$319,000
Max Price
$699,000
Avg Price
$528,550
Days on Market
42 days
Sold listings
0
Min Sold Price
$0
Max Sold Price
$0
Avg Sold Price
$0
Days until Sold
days
Nearby Places
Additional Information about 1027 Connaught Avenue
















