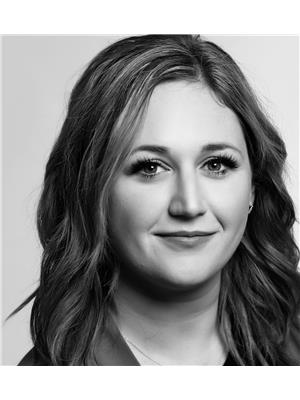485 Groves Avenue Unit 1105, Kelowna
- Bedrooms: 3
- Bathrooms: 2
- Living area: 1407 square feet
- Type: Apartment
- Added: 14 days ago
- Updated: 10 hours ago
- Last Checked: 3 hours ago
Welcome to this exquisite 3-bedroom, 2-bathroom condo located on the 11th floor, where luxury meets convenience w/ spectacular, panoramic views of the city and Okanagan Lake. Be immediately greeted by the expansive open-concept living space that seamlessly flows from room to room. Large windows allow natural light to flood the space, & frame breathtaking lake from every angle. The living & dining areas are perfect for casual relaxation & formal entertaining, while the wraparound deck offers a peaceful retreat. The gourmet kitchen is a chef’s dream, featuring high-end SS appliances, quartz counters, & ample cabinetry for all your needs. The spacious master suite is a sanctuary, complete w/ a spa-like ensuite bathroom & huge walk-in closet. 2 additional bedrooms provide versatility for family, guests, or home office needs. Both bathrooms are tastefully designed w/ premium finishes, fitted w/ 3 showers & tub! This condo includes 2 secure parking stalls, a storage locker, & access to the building's full suite of amenities. Enjoy the luxury of an outdoor pool, hot tub, & fitness facility, all just an elevator ride away. The amenities center also features a meeting room for your professional needs, along w/ bike storage for the cycling enthusiast. Located in one of the most sought-after areas, in the Pandosy Village & just off the Abbott Corridor. Experience unparalleled views, modern finishes, & the perfect location—loaded w/ shops, restaurants & public beaches. (id:1945)
powered by

Property DetailsKey information about 485 Groves Avenue Unit 1105
- Roof: Tile, Unknown
- Cooling: Central air conditioning, Heat Pump
- Heating: Heat Pump
- Stories: 1
- Year Built: 2017
- Structure Type: Apartment
- Exterior Features: Other
- Type: Condo
- Bedrooms: 3
- Bathrooms: 2
- Floor: 11
- Square Footage: Not specified
Interior FeaturesDiscover the interior design and amenities
- Flooring: Tile, Carpeted, Wood
- Appliances: Washer, Refrigerator, Range - Gas, Dishwasher, Oven - Built-In
- Living Area: 1407
- Bedrooms Total: 3
- Open Concept Living Space: true
- Large Windows: true
- Natural Light: true
- Living Area: Casual & Formal
- Gourmet Kitchen: High-End Stainless Steel Appliances: true, Quartz Counters: true, Ample Cabinetry: true
- Master Suite: Ensuite Bathroom: Spa-like, Walk-in Closet: true
- Additional Bedrooms: 2
- Bathroom Features: Premium Finishes: true, Showers: 3, Tub: true
Exterior & Lot FeaturesLearn about the exterior and lot specifics of 485 Groves Avenue Unit 1105
- View: City view, Lake view, Mountain view
- Lot Features: One Balcony
- Water Source: Municipal water
- Parking Total: 2
- Pool Features: Outdoor pool
- Parking Features: Parkade, Stall
- Waterfront Features: Other
- Wraparound Deck: true
- Deck View: Panoramic Views of City & Okanagan Lake
- Outdoor Pool: true
- Hot Tub: true
- Fitness Facility: true
Location & CommunityUnderstand the neighborhood and community
- Common Interest: Condo/Strata
- Community Features: Pets Allowed, Pet Restrictions, Pets Allowed With Restrictions
- Area: Pandosy Village
- Nearby: Abbott Corridor, Shops, Restaurants, Public Beaches
Business & Leasing InformationCheck business and leasing options available at 485 Groves Avenue Unit 1105
- Rental History: Not specified
- Lease Details: Not specified
Property Management & AssociationFind out management and association details
- Association Fee: 682.03
- Secure Parking Stalls: 2
- Storage Locker: true
- Amenities Center: Meeting Room: true, Bike Storage: true
Utilities & SystemsReview utilities and system installations
- Sewer: Municipal sewage system
- Heating Cooling: Not specified
- Water Supply: Not specified
- Sewage: Not specified
Tax & Legal InformationGet tax and legal details applicable to 485 Groves Avenue Unit 1105
- Zoning: Unknown
- Parcel Number: 030-549-027
- Tax Annual Amount: 5032.2
- Property Tax: Not specified
- Legal Description: Not specified
Additional FeaturesExplore extra features and benefits
- Security Features: Sprinkler System-Fire, Smoke Detector Only
- Elevator Access: true
Room Dimensions

This listing content provided by REALTOR.ca
has
been licensed by REALTOR®
members of The Canadian Real Estate Association
members of The Canadian Real Estate Association
Nearby Listings Stat
Active listings
167
Min Price
$239,000
Max Price
$3,210,000
Avg Price
$835,625
Days on Market
83 days
Sold listings
32
Min Sold Price
$289,900
Max Sold Price
$1,589,999
Avg Sold Price
$709,400
Days until Sold
96 days




























































