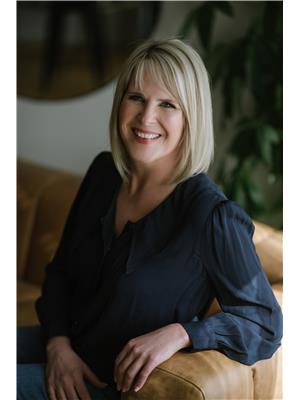1425 Davey Road, Clearwater
- Bedrooms: 5
- Bathrooms: 2
- Living area: 2584 square feet
- Type: Residential
Source: Public Records
Note: This property is not currently for sale or for rent on Ovlix.
We have found 6 Houses that closely match the specifications of the property located at 1425 Davey Road with distances ranging from 2 to 9 kilometers away. The prices for these similar properties vary between 294,900 and 575,000.
Nearby Places
Name
Type
Address
Distance
Done Right Driving School
School
1023 Scott
2.7 km
School District No 73 (Kamloops/Thompson)
School
801 Clearwater Village
4.7 km
Clearwater North Thompson Food Bank
Food
3 741A Clearwtr Villge Rd
4.9 km
School District No 73 (Kamloops/Thompson)
School
750 Woreby
5.0 km
Watauga Village
Lodging
734 Clearwater Village Rd
5.0 km
Clearwater Natural Foods Ltd
Health
735 Clearwater Village
5.0 km
Raft River Elementary
School
Thompson-Nicola A
6.0 km
Clearwater Secondary School
School
440 Murtle Crescent
6.0 km
Dee's General Store
Grocery or supermarket
1537 Brch Isld Lst C Rd
6.0 km
Double R Pizza & Subs
Restaurant
117 Clearwater Station Rd
6.1 km
Double Dragon Restaurant
Restaurant
125 Clearwater Stn,
6.2 km
Baldwin Ronald H
Restaurant
Hwy No 5
6.3 km
Property Details
- Cooling: Central air conditioning
- Heating: Radiant heat, Forced air, Propane, Wood, Furnace
- Structure Type: House
Interior Features
- Appliances: Refrigerator, Stove, Window Coverings, Washer & Dryer
- Living Area: 2584
- Bedrooms Total: 5
- Fireplaces Total: 1
- Fireplace Features: Wood, Conventional
Exterior & Lot Features
- View: Mountain view
- Lot Features: Private setting, Treed, Flat site
- Lot Size Units: acres
- Parking Features: Open, Other, RV
- Road Surface Type: Paved road
- Lot Size Dimensions: 0.61
Location & Community
- Common Interest: Freehold
Tax & Legal Information
- Parcel Number: 005-854-709
- Tax Annual Amount: 2559
Additional Features
- Photos Count: 51
Private & Peaceful, this lovely spacious 2584 SqFt home on .61 acre has seen many recent updates that include new floors/windows/hardy plank siding. The immaculate 3+2-bedroom 2 bath home is move in ready & waiting for a new family. The main floor offers plenty of natural light with large semi-open concept living, throughout dining and kitchen areas. 3 spacious bedrooms, 4pc main bath & laundry compete main floor. The primary bedroom is replete with W/I closet and 3pc ensuite. The lg country kitchen provides a bright airy ambiance w/sliding door that gives access 16' x 20' private backyard deck. The fully finished basement has lovely custom features that include exposed wood beams, wood burning stove, lg storage/cold room, 2 bedrooms, +den. The cozy lg family room is perfect for those relaxing evenings &/or entertaining. The large pristine property offers a dream backyard replete with 12'x24' man cave/wk shop, firepit, 24'x24' woodshed and more! Listed by Royal LePage Westwin(Barriere) (id:1945)









