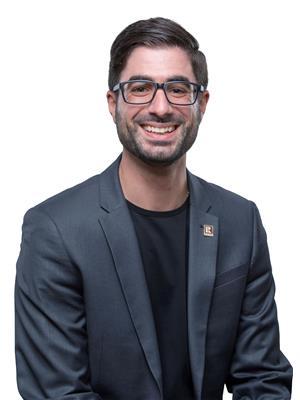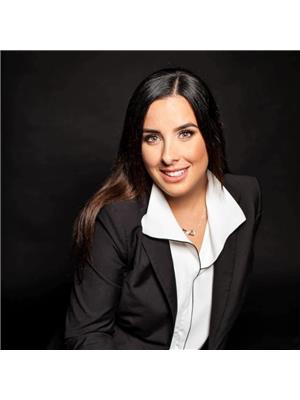484 Simon Fraser Dr, Thunder Bay
- Bedrooms: 3
- Bathrooms: 2
- Living area: 1030 square feet
- Type: Residential
- Added: 2 days ago
- Updated: 14 hours ago
- Last Checked: 6 hours ago
Discover this beautifully updated Northwood bungalow, perfectly situated on a spacious corner lot, complete with a heated and wired 1.5-car garage! This charming home features 2 bedrooms upstairs and an additional bedroom downstairs, along with a versatile bonus office space. Enjoy the convenience of two full bathrooms and two kitchens, ideal for entertaining. Step outside to your private deck, perfect for relaxation and gatherings. Recent updates include stunning quartz countertops, a renovated main bathroom (2022), shingles (2015), furnace and hot water tank (2021), energy-efficient windows (2019), and main floor appliances (2022). This home truly has it all! Don’t miss your chance to explore everything it has to offer! (id:1945)
powered by

Property Details
- Cooling: Central air conditioning, Air Conditioned
- Heating: Forced air, Natural gas
- Year Built: 1973
- Exterior Features: Brick, Stucco
- Foundation Details: Poured Concrete
- Architectural Style: Bungalow
Interior Features
- Basement: Finished, Full
- Appliances: Washer, Refrigerator, Dishwasher, Stove, Dryer, Alarm System, Microwave Built-in
- Living Area: 1030
- Bedrooms Total: 3
- Fireplaces Total: 1
Exterior & Lot Features
- Water Source: Municipal water
- Parking Features: Garage
Location & Community
- Directions: Off Redwood.
- Community Features: Bus Route
Utilities & Systems
- Sewer: Sanitary sewer
- Utilities: Natural Gas, Electricity, Cable, Telephone
Tax & Legal Information
- Parcel Number: 621060175
- Tax Annual Amount: 4537.06
Room Dimensions
This listing content provided by REALTOR.ca has
been licensed by REALTOR®
members of The Canadian Real Estate Association
members of The Canadian Real Estate Association


















