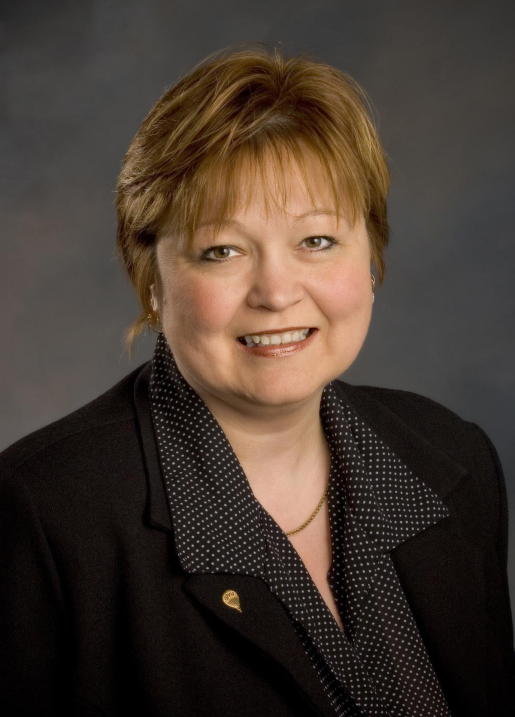3105 Arthur St W, Oliver Paipoonge
- Bedrooms: 4
- Bathrooms: 5
- Living area: 2311 square feet
- Type: Residential
- Added: 9 days ago
- Updated: 2 days ago
- Last Checked: 1 hours ago
For the Growing family, we have the perfect home for you. Situated in the country on almost 3 acres of land and minutes from Canadian Tire on Arthur St. features 5 bedrooms and 5 baths that will give your family all the space they will ever need. Lots of updates. Also has car port and a 40 X 24 detached garage. Property zoned residential / commercial. House is rented out at present with 5 tenants. (id:1945)
powered by

Property Details
- Heating: Forced air, Natural gas
- Stories: 1
- Year Built: 1963
- Exterior Features: Stucco, Vinyl, Hardboard
- Foundation Details: Wood, Block, Poured Concrete
- Architectural Style: Bungalow
Interior Features
- Basement: Finished, Full
- Appliances: Washer, Refrigerator, Dishwasher, Dryer
- Living Area: 2311
- Bedrooms Total: 4
- Bathrooms Partial: 1
Exterior & Lot Features
- Lot Features: Paved driveway
- Lot Size Units: acres
- Parking Features: Detached Garage, Garage
- Lot Size Dimensions: 2.75
Location & Community
- Directions: WEST ARTHUR ST. JUST EAST OF OF TWIN CITY CROSS ROADS., BETWEEN HANIAK RD. AND HWY 130
Utilities & Systems
- Utilities: Natural Gas, Electricity, Cable, Telephone
Tax & Legal Information
- Parcel Number: 622951296
- Tax Annual Amount: 2949
Room Dimensions
This listing content provided by REALTOR.ca has
been licensed by REALTOR®
members of The Canadian Real Estate Association
members of The Canadian Real Estate Association


















