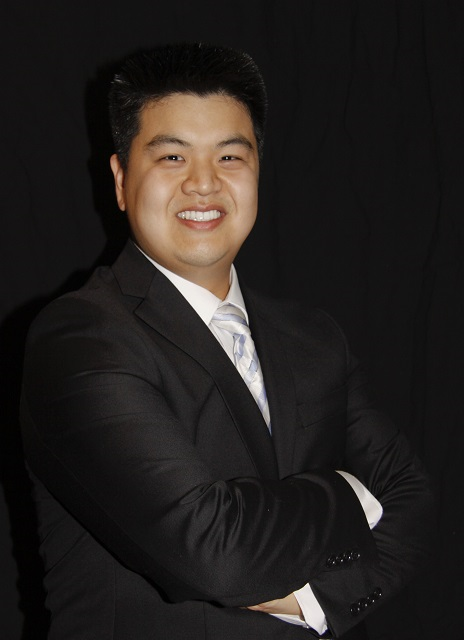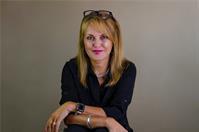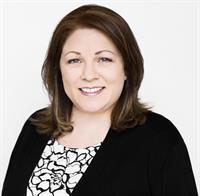6 Mcdowell Avenue Unit 6, Riverview
- Bedrooms: 3
- Bathrooms: 2
- Living area: 1240 square feet
- Type: Residential
- Added: 2 days ago
- Updated: 8 hours ago
- Last Checked: 18 minutes ago
This end unit townhouse is sure to impress! Upon entering, you will notice the spacious front entrance with built in storage shelfs. To your right is a cozy living room with a large windows, letting in an abundance of natural light. The kitchen / dining room combo offers plenty of cabinets and countertop space, and provides easy access to the fenced in backyard through the sliding patio doors. A half bath / laundry room completes this floor. On the second floor you will find 3 good size bedrooms, including a primary bedroom with a walk in closet, and a full bath. The basement is partially finished, offering a family room with video projector set up and an unfinished storage / utility room. The fully fenced in yard with large patio area is perfect for all your outdoor activities. Located in a nice neighbourhood in Riverview, close to schools and all amenities. (id:1945)
powered by

Property Details
- Cooling: Air exchanger
- Heating: Baseboard heaters, Electric
- Year Built: 1997
- Structure Type: House
- Exterior Features: Vinyl
- Foundation Details: Concrete
- Architectural Style: 2 Level
Interior Features
- Living Area: 1240
- Bedrooms Total: 3
- Bathrooms Partial: 1
- Above Grade Finished Area: 1490
- Above Grade Finished Area Units: square feet
Exterior & Lot Features
- Water Source: Municipal water, Community Water System
- Lot Size Units: square meters
- Lot Size Dimensions: 401
Location & Community
- Directions: From Trites Rd turn right on Whitepine Rd then left on McDowell. The property is on the right side of the road Unit #6
Utilities & Systems
- Sewer: Municipal sewage system
Tax & Legal Information
- Parcel Number: 05068333
- Tax Annual Amount: 3176.98
Room Dimensions
This listing content provided by REALTOR.ca has
been licensed by REALTOR®
members of The Canadian Real Estate Association
members of The Canadian Real Estate Association


















