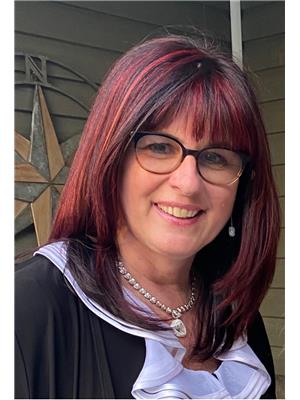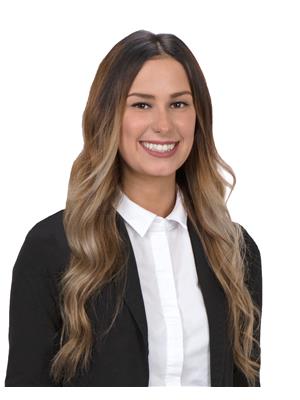106 Penwell Avenue, Gander
- Bedrooms: 5
- Bathrooms: 3
- Living area: 1530 square feet
- Type: Residential
- Added: 42 days ago
- Updated: 41 days ago
- Last Checked: 18 hours ago
Welcome to this spacious and well-designed split-entry home, offering 3,000 square feet of beautifully maintained living space. With five bedrooms and three bathrooms, the main level has a master bedroom with an ensuite, providing the perfect retreat as well as two more bedrooms and a full bathroom. The main level also features an open-concept kitchen, dining, and living area, creating a bright, inviting space for entertaining or family gatherings. The natural flow of the space allows for easy connection between rooms. The fully developed basement adds fantastic additional living space, featuring a large family room, laundry area, two more bedrooms, a full bathroom, and a convenient mudroom, making it ideal for guests, extended family, or additional privacy. Outside, enjoy a fully fenced backyard, perfect for pets, children, or outdoor entertaining. A detached garage and paved driveway offer plenty of parking and storage. With two efficient heat pumps, you'll stay comfortable in all seasons. Located in a desirable neighborhood, this home offers the perfect blend of space, style, and convenience. Book your showing today to experience this exceptional property! (id:1945)
powered by

Property DetailsKey information about 106 Penwell Avenue
- Cooling: Air exchanger
- Heating: Heat Pump, Baseboard heaters, Electric
- Stories: 1
- Year Built: 2011
- Structure Type: House
- Exterior Features: Vinyl siding
- Foundation Details: Poured Concrete
Interior FeaturesDiscover the interior design and amenities
- Flooring: Hardwood, Laminate, Ceramic Tile
- Appliances: Washer, Refrigerator, Dishwasher, Stove, Dryer
- Living Area: 1530
- Bedrooms Total: 5
Exterior & Lot FeaturesLearn about the exterior and lot specifics of 106 Penwell Avenue
- Water Source: Municipal water
- Parking Features: Detached Garage
- Lot Size Dimensions: 82x115
Location & CommunityUnderstand the neighborhood and community
- Common Interest: Freehold
Utilities & SystemsReview utilities and system installations
- Sewer: Municipal sewage system
Tax & Legal InformationGet tax and legal details applicable to 106 Penwell Avenue
- Tax Year: 2024
- Tax Annual Amount: 2602
- Zoning Description: RESIDENTIAL
Room Dimensions
| Type | Level | Dimensions |
| Bath (# pieces 1-6) | Basement | 11x6 |
| Laundry room | Basement | 6.9x6 |
| Bedroom | Basement | 9x9 |
| Family room | Basement | 31x11 |
| Bath (# pieces 1-6) | Main level | 9x5 |
| Ensuite | Main level | 9x5 |
| Bedroom | Main level | 13x11 |
| Bedroom | Main level | 12x13 |
| Primary Bedroom | Main level | 13x11 |
| Living room | Main level | 15x11 |
| Kitchen | Main level | 17x10 |

This listing content provided by REALTOR.ca
has
been licensed by REALTOR®
members of The Canadian Real Estate Association
members of The Canadian Real Estate Association
Nearby Listings Stat
Active listings
7
Min Price
$349,900
Max Price
$475,000
Avg Price
$430,271
Days on Market
77 days
Sold listings
2
Min Sold Price
$344,900
Max Sold Price
$568,000
Avg Sold Price
$456,450
Days until Sold
40 days

















