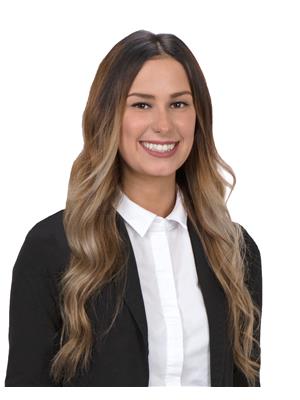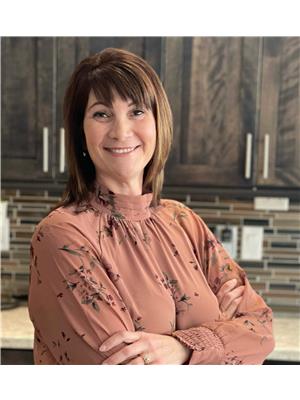55 Byrd Avenue, Gander
- Bedrooms: 5
- Bathrooms: 3
- Living area: 2700 square feet
- Type: Residential
- Added: 42 days ago
- Updated: 42 days ago
- Last Checked: 18 hours ago
Welcome to 55 Byrd Avenue, located in the heart of Gander. This beautifully maintained 2-storey backsplit is uniquely designed with ample storage, including a bonus loft closet in one of the bedrooms—perfect for kids or extra hidden storage! This charming home boasts 5 spacious bedrooms, two full bathrooms, and an additional powder room. The main level features a well-equipped kitchen with a built-in island, an open-concept kitchen/dining area, main bath, a bedroom (currently converted to an office), and a unique porch/sun-room with direct access to the large backyard with 12x18 detached garage. Upstairs you will find two bedrooms that both have extra space behind the closets. The primary bedroom also has a hidden storage space with a removable door which is hidden within the closet! Downstairs, there’s a large rec room that features a cozy wood stove, along with a laundry/storage area, bonus room, and a cold room—providing plenty of space for all your family’s needs. In recent years, this home has undergone extensive upgrades, including 30-year shingles (2016), an upgraded electrical panel (2015), and a newly paved driveway with rear yard access (2016), offering both style and functionality. (id:1945)
powered by

Property DetailsKey information about 55 Byrd Avenue
- Heating: Electric, Wood
- Stories: 2
- Year Built: 1978
- Structure Type: House
- Exterior Features: Brick, Vinyl siding
- Foundation Details: Block
- Architectural Style: 2 Level
Interior FeaturesDiscover the interior design and amenities
- Flooring: Hardwood, Carpeted, Other
- Appliances: Washer, Refrigerator, Dryer, Microwave, See remarks
- Living Area: 2700
- Bedrooms Total: 5
- Fireplaces Total: 1
- Bathrooms Partial: 1
- Fireplace Features: Wood, Woodstove
Exterior & Lot FeaturesLearn about the exterior and lot specifics of 55 Byrd Avenue
- Water Source: Municipal water
- Parking Features: Detached Garage
- Lot Size Dimensions: 50x119x72x108
Location & CommunityUnderstand the neighborhood and community
- Common Interest: Freehold
Utilities & SystemsReview utilities and system installations
- Sewer: Municipal sewage system
Tax & Legal InformationGet tax and legal details applicable to 55 Byrd Avenue
- Tax Year: 2024
- Tax Annual Amount: 2245
- Zoning Description: Res.
Room Dimensions
| Type | Level | Dimensions |
| Bath (# pieces 1-6) | Basement | 10x13 |
| Bath (# pieces 1-6) | Basement | 2pc |
| Recreation room | Basement | 32x13 |
| Bath (# pieces 1-6) | Second level | 2pc |
| Bedroom | Second level | 9.3x16 |
| Bedroom | Second level | 10.2x11.6 |
| Bath (# pieces 1-6) | Main level | 4pc |
| Bedroom | Main level | 9.6x12.5 |
| Dining room | Main level | 9.7x8.3 |
| Kitchen | Main level | 9.6x12.5 |
| Living room | Main level | 19.6x12.6 |

This listing content provided by REALTOR.ca
has
been licensed by REALTOR®
members of The Canadian Real Estate Association
members of The Canadian Real Estate Association
Nearby Listings Stat
Active listings
7
Min Price
$349,900
Max Price
$475,000
Avg Price
$430,271
Days on Market
77 days
Sold listings
3
Min Sold Price
$344,900
Max Sold Price
$568,000
Avg Sold Price
$427,300
Days until Sold
65 days














