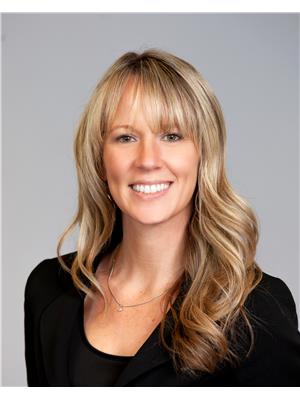5202 Talbot Trail, Port Alma
- Bedrooms: 3
- Bathrooms: 3
- Living area: 3956 square feet
- Type: Residential
- Added: 43 days ago
- Updated: 8 days ago
- Last Checked: 8 days ago
Discover magazine-worthy luxury in this one of a kind lake front smart home with complete home automation. Situated on more than 2 acres & almost 4,000 sq. ft. of custom-built elegance, this residence must be seen in order to be appreciated. The Custom Kitchen features a modern vibe with high gloss cabinetry, high end appliances paired with quartz countertop & a pantry. The massive living room features a gorgeous Marquee Gas fireplace with Blue Tile, LED lights & a wall of triple pane windows to enjoy the views of the Lake. The large primary bedroom has his and her closets, a gorgeous ensuite bathroom & patio doors leading to a massive 15 x 32 deck with composite & glass railings. Entire house has in floor heat including the 3 car garage with a metallic epoxy floor. 300 Amp Electrical Service (100 inside, 200 outside), Oak floating stairs, multi zone home audio system, motion sensors, automated blinds and floor to ceiling tile and so much more! Book a showing today! (id:1945)
powered by

Property Details
- Cooling: Central air conditioning, Fully air conditioned
- Heating: Boiler, Natural gas, Floor heat
- Stories: 1
- Year Built: 2023
- Structure Type: House
- Exterior Features: Steel
- Foundation Details: Concrete
- Architectural Style: Bungalow, Ranch
Interior Features
- Flooring: Hardwood, Ceramic/Porcelain
- Appliances: Washer, Refrigerator, Dishwasher, Stove, Dryer
- Living Area: 3956
- Bedrooms Total: 3
- Fireplaces Total: 1
- Bathrooms Partial: 1
- Fireplace Features: Gas, Insert
- Above Grade Finished Area: 3956
- Above Grade Finished Area Units: square feet
Exterior & Lot Features
- Lot Features: Gravel Driveway
- Parking Features: Garage
- Lot Size Dimensions: 159X590
- Waterfront Features: Waterfront nearby
Location & Community
- Common Interest: Freehold
Utilities & Systems
- Sewer: Septic System
Tax & Legal Information
- Tax Year: 2023
- Zoning Description: A1
Room Dimensions
This listing content provided by REALTOR.ca has
been licensed by REALTOR®
members of The Canadian Real Estate Association
members of The Canadian Real Estate Association








