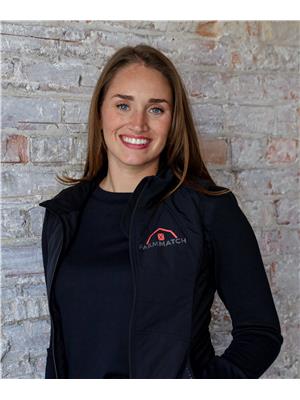5202 Talbot Trail, Merlin
- Bedrooms: 3
- Bathrooms: 3
- Living area: 3956 square feet
- Type: Residential
- Added: 107 days ago
- Updated: 71 days ago
- Last Checked: 1 hours ago
Discover magazine-worthy luxury in this one of a kind lake front smart home with complete home automation. Situated on more than 2 acres & almost 4,000 sq. ft. of custom-built elegance, this residence must be seen in order to be appreciated. The Custom Kitchen features a modern vibe with high gloss cabinetry, high end appliances paired with quartz countertop & a pantry. The massive living room features a gorgeous Marquee Gas fireplace with Blue Tile, LED lights & a wall of triple pane windows to enjoy the views of the Lake. The large primary bedroom has his and her closets, a gorgeous ensuite bathroom & patio doors leading to a massive 15 x 32 deck with composite & glass railings. Entire house has in floor heat including the 3 car garage with a metallic epoxy floor. 300 Amp Electrical Service (100 inside, 200 outside), Oak floating stairs, multi zone home audio system, motion sensors, automated blinds and floor to ceiling tile and so much more! Book a showing today! (id:1945)
powered by

Property DetailsKey information about 5202 Talbot Trail
Interior FeaturesDiscover the interior design and amenities
Exterior & Lot FeaturesLearn about the exterior and lot specifics of 5202 Talbot Trail
Location & CommunityUnderstand the neighborhood and community
Utilities & SystemsReview utilities and system installations
Tax & Legal InformationGet tax and legal details applicable to 5202 Talbot Trail
Room Dimensions

This listing content provided by REALTOR.ca
has
been licensed by REALTOR®
members of The Canadian Real Estate Association
members of The Canadian Real Estate Association
Nearby Listings Stat
Active listings
1
Min Price
$1,699,900
Max Price
$1,699,900
Avg Price
$1,699,900
Days on Market
106 days
Sold listings
0
Min Sold Price
$0
Max Sold Price
$0
Avg Sold Price
$0
Days until Sold
days
Nearby Places
Additional Information about 5202 Talbot Trail











