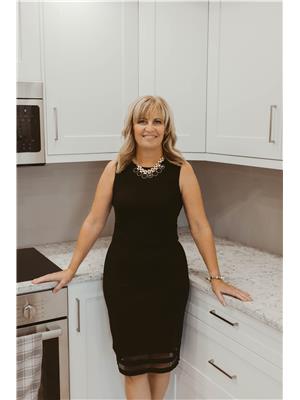126 Houle Dr, Morinville
- Bedrooms: 5
- Bathrooms: 4
- Living area: 226.3 square meters
- Type: Residential
Source: Public Records
Note: This property is not currently for sale or for rent on Ovlix.
We have found 6 Houses that closely match the specifications of the property located at 126 Houle Dr with distances ranging from 2 to 6 kilometers away. The prices for these similar properties vary between 360,000 and 565,000.
Nearby Places
Name
Type
Address
Distance
Morinville Christian School
School
10515 100 Ave
0.7 km
Georges P Vanier School
School
Morinville
0.7 km
Servus Credit Union
Atm
10226 100 Ave
0.7 km
Hutterite School
School
9820 104 St
0.8 km
Vintage Petals Tea House Inc
Florist
10002 100 Ave
1.0 km
Sobeys
Grocery or supermarket
10003 100 St
1.0 km
Morinville RV Park and Campground
Rv park
Sturgeon County
1.1 km
Morinville Home Hardware
Store
9910 100 St
1.1 km
Rooke School Of Karate
Health
Morinville
1.3 km
Morinville Community High School
School
9506
1.5 km
Morinville Learning Centre
School
9507 100 St
1.6 km
Georges H Primeau School
School
Morinville
1.7 km
Property Details
- Heating: Forced air
- Stories: 2
- Year Built: 2008
- Structure Type: House
Interior Features
- Basement: Finished, Full
- Appliances: Washer, Refrigerator, Dishwasher, Stove, Dryer, Microwave, Window Coverings, Garage door opener
- Living Area: 226.3
- Bedrooms Total: 5
- Fireplaces Total: 1
- Bathrooms Partial: 1
- Fireplace Features: Gas, Unknown
Exterior & Lot Features
- Parking Total: 3
- Parking Features: Attached Garage
Location & Community
- Common Interest: Freehold
Tax & Legal Information
- Parcel Number: ZZ999999999
Welcome Home! Experience luxury living in this elegant 5-bedroom, 4-bathroom home located in the charming town of Morinville. The grand foyer greets you with stunning hardwood floors and ample space to make an impression! The open-concept kitchen, dining and living space is an entertainer's dream, offering plenty of room to host family functions. The kitchen is equipped with GRANITE counters, high-end appliances and loads storage space. Enjoy the convenience of a TRIPLE GARAGE, providing plenty of space for vehicles and storage. Step outside to the huge deck overlooking the beautiful backyard, perfect for outdoor gatherings and relaxation. Upstairs you will find an incredible primary bedroom with a 5 piece bathroom, 2 more good sized bedrooms, a 4 piece bathroom and an amazing bonus room! The basement boasts a large recreation space, ideal for movie nights or a home gym, 2 more bedrooms and a 4 piece bathroom. This home is ready for a new family today! (id:1945)
Demographic Information
Neighbourhood Education
| Bachelor's degree | 10 |
| University / Below bachelor level | 10 |
| Certificate of Qualification | 35 |
| College | 70 |
| University degree at bachelor level or above | 15 |
Neighbourhood Marital Status Stat
| Married | 215 |
| Widowed | 30 |
| Divorced | 35 |
| Separated | 15 |
| Never married | 105 |
| Living common law | 85 |
| Married or living common law | 300 |
| Not married and not living common law | 185 |
Neighbourhood Construction Date
| 1961 to 1980 | 60 |
| 1991 to 2000 | 10 |
| 2001 to 2005 | 55 |
| 2006 to 2010 | 35 |
| 1960 or before | 35 |









