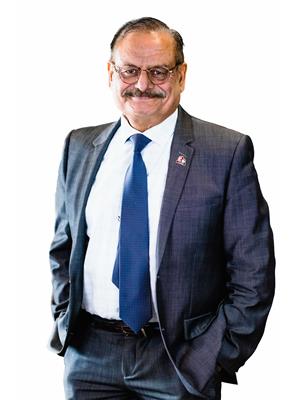7086 Cardinal Way Sw, Edmonton
- Bedrooms: 3
- Bathrooms: 3
- Living area: 144.2 square meters
- Type: Residential
Source: Public Records
Note: This property is not currently for sale or for rent on Ovlix.
We have found 6 Houses that closely match the specifications of the property located at 7086 Cardinal Way Sw with distances ranging from 2 to 10 kilometers away. The prices for these similar properties vary between 460,000 and 625,000.
Nearby Places
Name
Type
Address
Distance
Ellerslie Rugby Park
Park
11004 9 Ave SW
5.3 km
BEST WESTERN PLUS South Edmonton Inn & Suites
Lodging
1204 101 St SW
6.3 km
Sandman Signature Edmonton South Hotel
Lodging
10111 Ellerslie Rd SW
6.3 km
Hampton Inn by Hilton Edmonton/South, Alberta, Canada
Lodging
10020 12 Ave SW
6.4 km
Castrol Raceway
Establishment
Alberta 19
6.7 km
Rabbit Hill Snow Resort
Lodging
Leduc County
6.8 km
Minimango
Restaurant
1056 91 St SW
7.2 km
Original Joe's Restaurant & Bar
Restaurant
9246 Ellerslie Rd SW
7.3 km
Brewsters Brewing Company & Restaurant - Summerside
Bar
1140 91 St SW
7.3 km
Pho Hoa Noodle Soup
Restaurant
2963 Ellwood Dr SW
7.3 km
MIC - Century Park
Doctor
2377 111 St NW,#201
7.6 km
The Keg Steakhouse & Bar - South Edmonton Common
Restaurant
1631 102 St NW
7.6 km
Property Details
- Heating: Forced air
- Stories: 2
- Year Built: 2012
- Structure Type: House
Interior Features
- Basement: Unfinished, Full
- Appliances: Refrigerator, Dishwasher, Stove, Microwave Range Hood Combo, Window Coverings, Garage door opener, Washer/Dryer Stack-Up
- Living Area: 144.2
- Bedrooms Total: 3
- Bathrooms Partial: 1
Exterior & Lot Features
- Lot Features: Lane
- Parking Features: Detached Garage
Location & Community
- Common Interest: Freehold
- Community Features: Public Swimming Pool
Tax & Legal Information
- Parcel Number: ZZ999999999
Additional Features
- Photos Count: 61
- Security Features: Smoke Detectors
- Map Coordinate Verified YN: true
There's no place like home, Welcome to the highly sought after neighbourhood of Chappelle. This beautiful home has it all. Upon entering you will find fresh paint,updated baseboards and door trim through out, along with tile and hardwood flooring.The front room has endless possibilities leading you to the chefs kitchen including open concept ,updated back splash, quartz counter tops, large breakfast bar island with ample cupboard space and a large dining and living room area followed by a half bath. Upstairs you will find 3 bdrms top floor stacked laundry, A large master suite with en suite and walk through closet. Unfinished basement great for storage and your personal touch. The cozy backyard is perfect for kids or family to enjoy there summer nights along with an oversized double garage. (id:1945)








