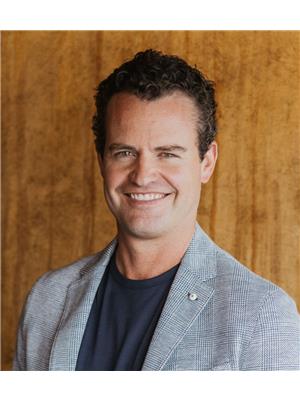7120 51 Av, Beaumont
- Bedrooms: 3
- Bathrooms: 3
- Living area: 149.38 square meters
- Type: Residential
- Added: 24 days ago
- Updated: 5 days ago
- Last Checked: 4 hours ago
MODERN CRAFTSMEN APPEAL radiates in this Leonard model by HOMES BY AVI. Welcome to Elan, Beaumont! Superb location surrounded by nature trails, parks, ponds, new schools and all amenities. Charming full width front porch welcomes you to open concept design with all the bells & whistles complimented by luxury vinyl plank flooring & large windows for array of natural light. Home features 3 spacious bedrooms, 2.5 bathrooms, upper-level open-to-below family room, convenient laundry closet & main-level pocket office. Modern & elegant design throughout with functional layout suitable for today's growing family. Heart of home is its amazing kitchen that boasts abundance of cabinets w/quartz countertops, eat-on center island, pantry & handy mudroom accompanied by convenient 2 pc powder room. Owners suite is accented with spa inspired 4-piece ensuite boasting double vanities & WIC. Amazing separate side entrance for future basement development, 200 Amp electrical & Dble detached 20x22 garage. MUST SEE HOME!! (id:1945)
powered by

Property Details
- Heating: Forced air
- Stories: 2
- Year Built: 2024
- Structure Type: House
Interior Features
- Basement: Unfinished, Full
- Appliances: Hood Fan, Garage door opener, Garage door opener remote(s)
- Living Area: 149.38
- Bedrooms Total: 3
- Bathrooms Partial: 1
Exterior & Lot Features
- Lot Features: Paved lane, Lane, No Animal Home, No Smoking Home
- Lot Size Units: square meters
- Parking Features: Detached Garage, Rear
- Building Features: Ceiling - 9ft, Vinyl Windows
- Lot Size Dimensions: 269.5
Location & Community
- Common Interest: Freehold
Tax & Legal Information
- Parcel Number: ZZ999999999
Additional Features
- Security Features: Smoke Detectors
Room Dimensions
This listing content provided by REALTOR.ca has
been licensed by REALTOR®
members of The Canadian Real Estate Association
members of The Canadian Real Estate Association















