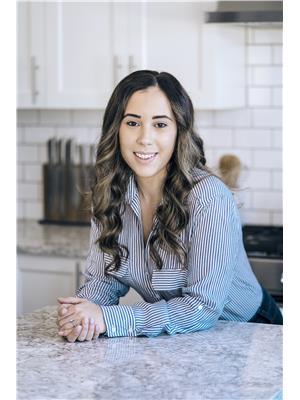34 Alderway Avenue, Brampton Brampton South
- Bedrooms: 3
- Bathrooms: 3
- Type: Residential
Source: Public Records
Note: This property is not currently for sale or for rent on Ovlix.
We have found 6 Houses that closely match the specifications of the property located at 34 Alderway Avenue with distances ranging from 2 to 10 kilometers away. The prices for these similar properties vary between 935,000 and 1,599,000.
Nearby Listings Stat
Active listings
0
Min Price
$0
Max Price
$0
Avg Price
$0
Days on Market
days
Sold listings
0
Min Sold Price
$0
Max Sold Price
$0
Avg Sold Price
$0
Days until Sold
days
Property Details
- Cooling: Central air conditioning
- Heating: Forced air, Natural gas
- Stories: 2
- Structure Type: House
- Exterior Features: Brick, Aluminum siding
- Foundation Details: Block
Interior Features
- Basement: Finished, N/A
- Appliances: Washer, Refrigerator, Water purifier, Water softener, Hot Tub, Central Vacuum, Dishwasher, Stove, Dryer, Humidifier, Window Coverings, Garage door opener remote(s), Water Heater
- Bedrooms Total: 3
- Fireplaces Total: 1
- Bathrooms Partial: 1
Exterior & Lot Features
- Lot Features: Carpet Free
- Water Source: Municipal water
- Parking Total: 5
- Pool Features: Inground pool
- Parking Features: Attached Garage
- Building Features: Fireplace(s)
- Lot Size Dimensions: 50 x 100 FT
Location & Community
- Directions: McMurchy Ave S/Kingsview Blvd
- Common Interest: Freehold
- Community Features: School Bus
Utilities & Systems
- Sewer: Sanitary sewer
- Utilities: Sewer, Cable
Tax & Legal Information
- Tax Annual Amount: 5534.26
Additional Features
- Security Features: Security system
Welcome to your dream home a stunning blend of modern elegance and serene outdoor living, nestled in a sought-after neighborhood with a true sense of community. This exceptional property offers a spacious lot for privacy and comfort. Step inside to discover an open concept design seamlessly integrating living, dining, and entertaining spaces. Modern styling is highlighted by sleek lines, high-end finishes, and abundant natural light. Custom renovations throughout reflect sophistication and functionality, ensuring both comfort and convenience. The heart of this home is the spectacular outdoor living area. Enjoy sunny days lounging by the sparkling pool, or relax in the soothing hot tub under the stars. The covered porch is perfect for alfresco dining or unwinding, rain or shine. For the aspiring chef, the outdoor kitchen is equipped for everything from casual meals to elegant parties. With no sidewalk interrupting the property, you'll appreciate the additional space and privacy. Mature trees enhance the large lots natural beauty. This thoughtful layout fosters a peaceful retreat while still being part of a vibrant neighborhood. Located in a prime area with easy access to local amenities, you'll find shopping, dining, and recreation options just moments away. The strong sense of community ensures you're not just buying a house you're becoming part of a welcoming environment. Experience luxury living with this custom-renovated gem, where every detail enhances your lifestyle. Whether hosting lively gatherings or enjoying quiet moments with family, this home offers the perfect blend of modern convenience and timeless charm. Don't miss out on this exquisite property.








