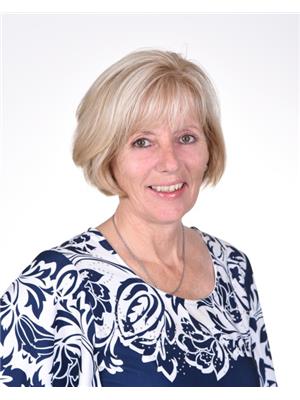49 Thornvalley Terrace, Caledon
- Bedrooms: 6
- Bathrooms: 4
- Type: Residential
- Added: 30 days ago
- Updated: 18 hours ago
- Last Checked: 10 hours ago
Premium Corner Lot, ***2450SQFT*** Above Grade + ***930SQFT*** Basement Larger than Comparable Homes in Caledon Trails!Features: - >>>>>LEGAL 2-Bedroom plus DEN spacious Basement Apartment with Separate Entrance, 9-Foot Ceilings on Both Main and Upper Levels, Double Door Entry, Additional Parking, Carpet-Free with Premium Hardwood Flooring Throughout. Nestled in the desirable Caledon Trails community, this meticulously maintained, move-in-ready home offers both luxury and functionality. A grand double-door entry leads to a versatile home office and flows into an inviting private living, dining, and breakfast area perfect for gatherings. The gourmet kitchen features granite countertops, custom backsplash, tall cabinetry, stainless steel appliances, and a gas stove, making it a chef's dream. Premium hardwood floors and 9-foot ceilings on both main and upper levels create an airy feel, enhanced by large windows throughout. The king-sized master suite is a true retreat with a spacious walk-in closet, a luxurious 5-piece ensuite, and ample natural light. The legally finished 2-bedroom basement apartment with a private entrance is ideal for extra income or extended family. It includes a modern kitchen with quartz countertops, stainless steel appliances, a living room, two bedrooms, a den/storage, a 4-piece bath, and separate laundry. SMART UPGRADES: ->>>>> security cameras, LAN wiring, a centralized humidifier, water softener, water filtration, EV charger rough-in, and exterior pot lighting, ensuring comfort and convenience. The expansive concrete patio and backyard provide an ideal space for outdoor gatherings. Just minutes from HWY 410, Mount Pleasant GO Station, and the upcoming 40K SQFT marketplace plaza, this home combines premium features, prime location, and exceptional value in one stunning property.
powered by

Show More Details and Features
Property DetailsKey information about 49 Thornvalley Terrace
Interior FeaturesDiscover the interior design and amenities
Exterior & Lot FeaturesLearn about the exterior and lot specifics of 49 Thornvalley Terrace
Location & CommunityUnderstand the neighborhood and community
Utilities & SystemsReview utilities and system installations
Tax & Legal InformationGet tax and legal details applicable to 49 Thornvalley Terrace
Room Dimensions

This listing content provided by REALTOR.ca has
been licensed by REALTOR®
members of The Canadian Real Estate Association
members of The Canadian Real Estate Association
Nearby Listings Stat
Nearby Places
Additional Information about 49 Thornvalley Terrace













