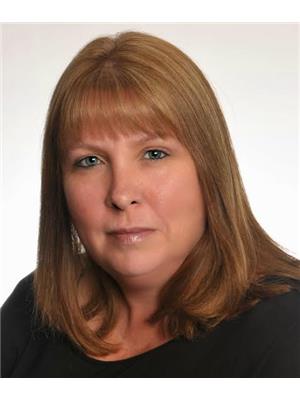19 Anne Street, Smiths Falls
- Bedrooms: 4
- Bathrooms: 2
- Type: Residential
- Added: 62 days ago
- Updated: 15 days ago
- Last Checked: 15 hours ago
Pridefully well maintained family home. Step inside a spacious foyer, move to the bright living rm open to a comfortable family rm & onto a large country kitchen with ample cabinets. Add a 2-piece powder rm plus a bonus back flex rm, great for a home office. There are two sets of stairs going up where you will find a good-sized master, 3 additional bedrooms, a full main bathroom & convenient upper-level laundry. Most windows updated (approx. 11yrs), updated wiring, breaker panel, updated water lines, shingles (approx. 9yrs), HEF gas furnace plus central air. Laminate flooring on the main level with laminate & Berber carpet on the upper level. Includes a fridge, stove, microwave hood-fan, dishwasher, washer & dryer. There is a covered wrap-around porch, an oversized yard fenced on 3 sides plus 2 storage sheds. Hydro $1,537. Gas $2,332. Water $1,292. Taxes $3,353/24. This home is in move in condition & worth a look! Pre-inspection Report on file. (id:1945)
powered by

Property Details
- Cooling: Central air conditioning
- Heating: Forced air, Natural gas
- Stories: 2
- Structure Type: House
- Exterior Features: Vinyl
- Foundation Details: Stone
Interior Features
- Basement: Unfinished, Full
- Flooring: Tile, Laminate, Wall-to-wall carpet
- Appliances: Washer, Refrigerator, Dishwasher, Stove, Dryer, Microwave Range Hood Combo
- Bedrooms Total: 4
- Bathrooms Partial: 1
Exterior & Lot Features
- Lot Features: Flat site
- Water Source: Municipal water
- Parking Total: 2
- Parking Features: Surfaced
- Road Surface Type: Paved road
- Lot Size Dimensions: 65 ft X 125 ft (Irregular Lot)
Location & Community
- Common Interest: Freehold
- Community Features: Family Oriented
Utilities & Systems
- Sewer: Municipal sewage system
Tax & Legal Information
- Tax Year: 2024
- Parcel Number: 052670049
- Tax Annual Amount: 3353
- Zoning Description: single family
Room Dimensions

This listing content provided by REALTOR.ca has
been licensed by REALTOR®
members of The Canadian Real Estate Association
members of The Canadian Real Estate Association

















