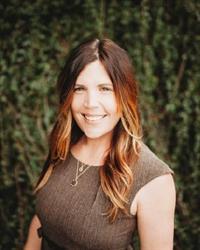1087 Sitka Ave, Courtenay
- Bedrooms: 3
- Bathrooms: 2
- Living area: 2277 square feet
- Type: Residential
- Added: 4 hours ago
- Updated: 3 hours ago
- Last Checked: 9 minutes ago
Welcome to this family home in East Courtenay, situated in a welcoming neighborhood and close to all amenities. With ample space to grow and personalize, this property is ready for its next owner. French doors open from the dining room onto a large deck, creating a seamless flow between indoor and outdoor living. The fenced yard is perfect for gatherings, your furry friends, and all the neighbourhood kids to enjoy. The home's cozy atmosphere is accentuated by its 2-level layout, offering 3 bedrooms on the main level and an open-concept living and dining area, anchored by a warm wood-burning fireplace. Downstairs, you'll find a fourth bedroom, den, rec room, and plenty of storage-an ideal setup for family fun or a dedicated hangout space. There's also some unfinished space, giving you the flexibility to expand or customize as needed. With RV parking and endless possibilities, this is the perfect place to call home. (id:1945)
powered by

Property Details
- Cooling: None
- Heating: Baseboard heaters, Electric
- Year Built: 1983
- Structure Type: House
Interior Features
- Living Area: 2277
- Bedrooms Total: 3
- Fireplaces Total: 2
- Above Grade Finished Area: 1820
- Above Grade Finished Area Units: square feet
Exterior & Lot Features
- Lot Features: Central location, Other
- Lot Size Units: square feet
- Parking Total: 5
- Lot Size Dimensions: 8712
Location & Community
- Common Interest: Freehold
Tax & Legal Information
- Tax Lot: 6
- Zoning: Residential
- Parcel Number: 000-015-199
- Tax Annual Amount: 4891.41
- Zoning Description: R-SSMUH
Room Dimensions
This listing content provided by REALTOR.ca has
been licensed by REALTOR®
members of The Canadian Real Estate Association
members of The Canadian Real Estate Association
















