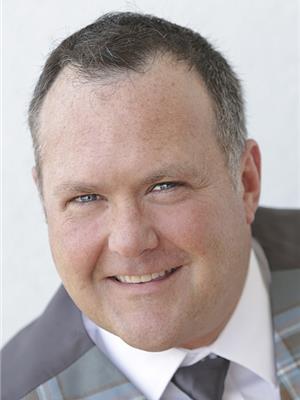210 Montfort Street, Ottawa
- Bedrooms: 4
- Bathrooms: 2
- Type: Residential
- Added: 77 days ago
- Updated: 77 days ago
- Last Checked: 5 hours ago
Calling all investors! This property zoned R4 is a fantastic opportunity for your next infill development project. Imagine the potential to build a multi unit building close to key amenities and services. Situated near amenities such as the St. Laurent Shopping Center, Downtown Ottawa, Montfort Hospital, Beechwood Village, Rideau River, University of Ottawa, La Cité College, and various grocery stores, this property offers unmatched convenience. Enjoy the vibrant lifestyle with just a short walk to the Beechwood area, where parks, restaurants, shops, and transit are easily accessible. The possibilities are endless with this prime piece of real estate, but please note, it is being sold in 'as is' condition. Don’t miss out on this great investment opportunity! (id:1945)
powered by

Property Details
- Cooling: Central air conditioning
- Heating: Forced air, Natural gas
- Stories: 2
- Year Built: 1931
- Structure Type: House
- Exterior Features: Siding
- Foundation Details: Poured Concrete
Interior Features
- Basement: Unfinished, Full
- Flooring: Tile, Hardwood, Vinyl
- Appliances: Washer, Refrigerator, Dishwasher, Stove, Dryer
- Bedrooms Total: 4
- Bathrooms Partial: 1
Exterior & Lot Features
- Water Source: Municipal water
- Parking Total: 3
- Parking Features: Detached Garage
- Lot Size Dimensions: 32.96 ft X 95 ft
Location & Community
- Common Interest: Freehold
Utilities & Systems
- Sewer: Municipal sewage system
Tax & Legal Information
- Tax Year: 2023
- Parcel Number: 042330064
- Tax Annual Amount: 3555
- Zoning Description: R4
Room Dimensions
This listing content provided by REALTOR.ca has
been licensed by REALTOR®
members of The Canadian Real Estate Association
members of The Canadian Real Estate Association
















