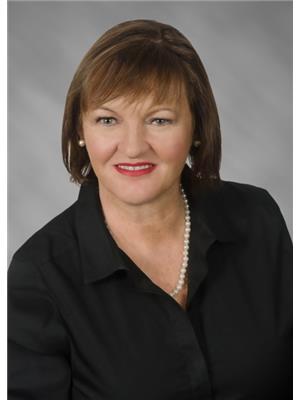40 Dartmouth Gate Gate Unit 6, Stoney Creek
- Bedrooms: 3
- Bathrooms: 3
- Living area: 2186 square feet
- Type: Townhouse
- Added: 10 days ago
- Updated: 1 days ago
- Last Checked: 18 hours ago
Fantastic location! MOVE in READY! Extremely low condo fees, which allows for maintenance free living at its best, in a picturesque lakefront community. Whether a first-time home buyer, investor or downsizer, this home has lots to offer everyone. This townhome features 3 bedrooms & 2.5 bathrooms. Enter the home to find a spacious and bright foyer with neutral ceramics and a 2pc power room for you and your guests. The open concept main floor has 9-foot ceilings, large windows, hardwood in the living room and ceramics in the eat-in kitchen. White kitchen cabinets, dark granite countertops and stainless-steel appliances. Walk-out through the sliding glass doors to the backyard where you can BBQ, relax and enjoy some down time. California shutters throughout the home. The large second floor offers a lovely and cozy loft space for additional living space, or make it an office if you work from home. The stunning primary bedroom has beautiful hardwood floors with a 3pc ensuite and a walk-in closet. The 2nd and 3rd bedrooms are excellent sizes. A huge bonus... laundry is conveniently located on the second floor. The unfinished basement is for you to bring your imagination. Make it your own or use for additional storage. Direct access to the garage from inside. Lots of visitor parking. Close to the Go Station, easy access to the QEW, Costco, grocery stores, restaurants, shopping, schools and so much more! Come and check out this fabulous townhome, close to the tranquil waters of Lake Ontario. It does not disappoint! High efficiency furnace: 2021. Roof replaced: Spring 2022. (id:1945)
powered by

Property Details
- Cooling: Central air conditioning
- Heating: Forced air
- Stories: 2
- Year Built: 2009
- Structure Type: Row / Townhouse
- Exterior Features: Brick
- Architectural Style: 2 Level
Interior Features
- Basement: Unfinished, Full
- Appliances: Washer, Refrigerator, Dishwasher, Stove, Dryer, Window Coverings, Garage door opener, Microwave Built-in
- Living Area: 2186
- Bedrooms Total: 3
- Fireplaces Total: 1
- Bathrooms Partial: 1
- Above Grade Finished Area: 1534
- Below Grade Finished Area: 652
- Above Grade Finished Area Units: square feet
- Below Grade Finished Area Units: square feet
- Above Grade Finished Area Source: Plans
- Below Grade Finished Area Source: Plans
Exterior & Lot Features
- Lot Features: Southern exposure, Automatic Garage Door Opener
- Water Source: Municipal water
- Parking Total: 2
- Parking Features: Attached Garage
Location & Community
- Directions: North Service Road to Dartmouth Gate
- Common Interest: Freehold
- Subdivision Name: 510 - Community Beach/Fifty Point
- Community Features: Quiet Area
Property Management & Association
- Association Fee: 230
- Association Fee Includes: Landscaping, Parking
Utilities & Systems
- Sewer: Municipal sewage system
Tax & Legal Information
- Tax Annual Amount: 4154.23
- Zoning Description: RM3
Additional Features
- Security Features: Smoke Detectors
Room Dimensions
This listing content provided by REALTOR.ca has
been licensed by REALTOR®
members of The Canadian Real Estate Association
members of The Canadian Real Estate Association















