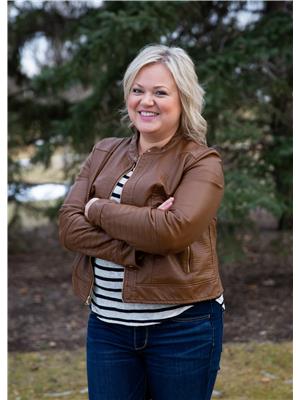930 Ventura Crescent N, Lethbridge
- Bedrooms: 4
- Bathrooms: 2
- Living area: 1250.55 square feet
- Type: Residential
Source: Public Records
Note: This property is not currently for sale or for rent on Ovlix.
We have found 6 Houses that closely match the specifications of the property located at 930 Ventura Crescent N with distances ranging from 2 to 9 kilometers away. The prices for these similar properties vary between 365,000 and 509,000.
Nearby Places
Name
Type
Address
Distance
Immanuel Christian High School
School
802 6 Ave N
0.8 km
Pop's Pub & grill
Restaurant
1475 St Edward Blvd N
0.9 km
Holy Spirit Roman Catholic Separate Regional Division No 4
Establishment
620 12B St N
1.1 km
DAIRY QUEEN BRAZIER
Store
516 13 St N
1.4 km
Save On Foods
Grocery or supermarket
1112 2 Avenue A N
1.5 km
Winston Churchill High School
School
1605 15 Ave N
1.7 km
Boston Pizza
Restaurant
905 1 Ave S #200
1.7 km
Canadian Tire
Convenience store
1240 2 Avenue A N
1.8 km
Holiday Inn Express Hotel & Suites Lethbridge
Lodging
120 Stafford Dr S
1.9 km
Taj East Indian Restaurant
Restaurant
312 2 Ave S
1.9 km
Southern Alberta Art Gallery
Store
601 3 Ave S
2.0 km
Owl Acoustic Lounge
Night club
411 3 Ave S
2.0 km
Property Details
- Cooling: Central air conditioning
- Heating: Forced air, Natural gas
- Stories: 1
- Year Built: 1971
- Structure Type: House
- Exterior Features: Concrete, Stucco, Shingles
- Foundation Details: Poured Concrete
- Architectural Style: Bungalow
- Construction Materials: Poured concrete, Wood frame
Interior Features
- Basement: Finished, Full
- Flooring: Tile, Laminate, Carpeted, Linoleum
- Appliances: Washer, Refrigerator, Dishwasher, Stove, Dryer, Window Coverings
- Living Area: 1250.55
- Bedrooms Total: 4
- Bathrooms Partial: 1
- Above Grade Finished Area: 1250.55
- Above Grade Finished Area Units: square feet
Exterior & Lot Features
- View: View
- Lot Size Units: square feet
- Parking Total: 4
- Parking Features: Detached Garage
- Lot Size Dimensions: 8156.00
Location & Community
- Common Interest: Freehold
- Street Dir Suffix: North
- Subdivision Name: Staffordville
Tax & Legal Information
- Tax Lot: 8
- Tax Year: 2024
- Tax Block: 1
- Parcel Number: 0018572413
- Tax Annual Amount: 3743
- Zoning Description: R-L
Welcome home to this beautiful bungalow located on a massive 8156 square foot lot. This home also has a gorgeous backdrop that overlooks the coulees with unbelievable sunsets in the evening. This property has had many updates over the years including newer windows, new roof, new flooring & paint, and a massive oversized garage that can fit a crew cab long box in it, while still having room for a shop. A tradesman or vehicle enthusiasts dream come true. Inside the home you will find 3 beds up and 1 bed down. The basement bedroom has also had an egress window installed to ensure the safety of whoever is down there. The home also offers 2.5 bathrooms and 2 large living rooms for all your entertaining needs. This house has been well maintained and will be a great place to call home for whoever is lucky enough to secure it. Whether inside this property or outside in your backyard oasis, you’ll have all sorts of room to build a family or enjoy the company of your loved ones! (id:1945)
Demographic Information
Neighbourhood Education
| Master's degree | 20 |
| Bachelor's degree | 55 |
| Certificate of Qualification | 25 |
| College | 150 |
| University degree at bachelor level or above | 75 |
Neighbourhood Marital Status Stat
| Married | 295 |
| Widowed | 30 |
| Divorced | 45 |
| Separated | 15 |
| Never married | 170 |
| Living common law | 70 |
| Married or living common law | 360 |
| Not married and not living common law | 265 |
Neighbourhood Construction Date
| 1961 to 1980 | 50 |
| 1981 to 1990 | 105 |
| 1991 to 2000 | 95 |
| 2001 to 2005 | 60 |











