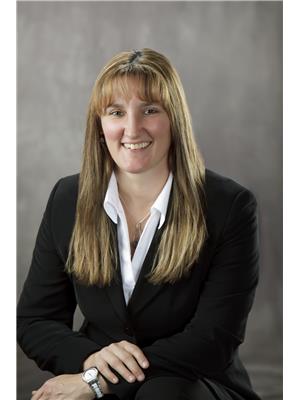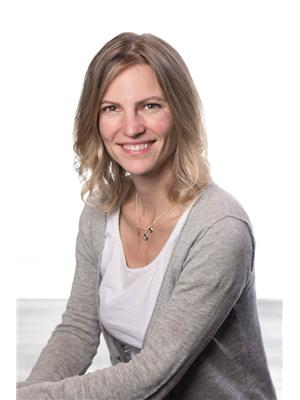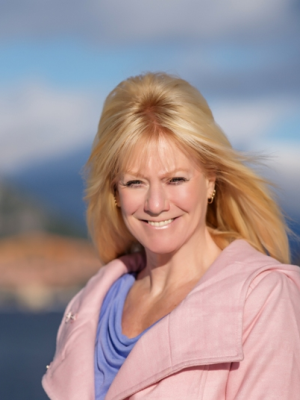703 Stromme Lane, Nelson
- Bedrooms: 4
- Bathrooms: 3
- Living area: 1926 square feet
- Type: Residential
- Added: 104 days ago
- Updated: 47 days ago
- Last Checked: 7 hours ago
Nestled on 703 Stromme Lane, this captivating 4-bed, 3-bath home epitomizes the essence of Nelson BC living with its breathtaking panoramic views. Meticulously maintained, the property boasts inviting open living and dining spaces, accentuated by natural wood floors and solid wood cabinets. Entertain effortlessly in the warmth of a wood fireplace while soaking in the mesmerizing vistas. One of the highlights of the home is the walkout concrete deck from the dining room, offering a serene escape and a perfect backdrop for gatherings. Enjoy year-round comfort with a high-efficiency furnace with AC. A home perfect for a family or for a professional or retired couple to enjoy. The backyard is private and offers beautiful terraced rock walls. An additional 14X10 storage shed sits in the back yard. The double garage and carport provide ample space for vehicles and storage. The expansive driveway can also fit multiple vehicles. With its blend of natural beauty and modern comforts, this home is a rare gem offering an unparalleled lifestyle in one of Nelson's most sought-after locations. (id:1945)
powered by

Property Details
- Roof: Asphalt shingle, Unknown
- Heating: Forced air, Electric, Wood
- Year Built: 2005
- Structure Type: House
- Exterior Features: Vinyl
- Foundation Details: Concrete
- Construction Materials: Wood frame
Interior Features
- Basement: Finished, Full, Walk out
- Flooring: Tile, Hardwood, Wall-to-wall carpet
- Appliances: Washer, Refrigerator, Dishwasher, Stove, Dryer, Microwave
- Living Area: 1926
- Bedrooms Total: 4
Exterior & Lot Features
- View: City view, Lake view, Mountain view
- Lot Features: Park setting, Visual exposure, Private Yard
- Water Source: Community Water User's Utility
- Lot Size Units: square feet
- Parking Total: 8
- Lot Size Dimensions: 16117
Location & Community
- Common Interest: Freehold
Utilities & Systems
- Utilities: Sewer
Tax & Legal Information
- Zoning: Residential
- Parcel Number: 026-056-291
Room Dimensions
This listing content provided by REALTOR.ca has
been licensed by REALTOR®
members of The Canadian Real Estate Association
members of The Canadian Real Estate Association

















