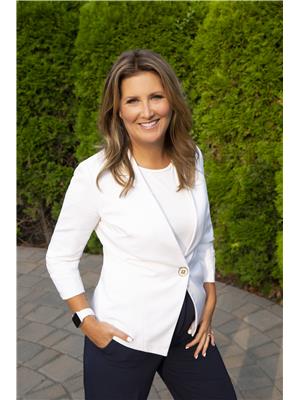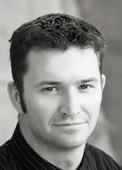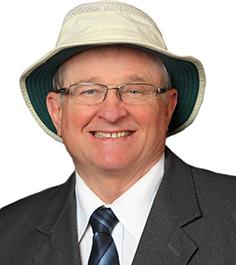3907 26 Street Unit 2, Vernon
- Bedrooms: 4
- Bathrooms: 3
- Living area: 2153 square feet
- Type: Townhouse
- Added: 156 days ago
- Updated: 8 days ago
- Last Checked: 10 hours ago
Nestled close to downtown, this stunning townhome is the epitome of modern luxury. This home boasts four spacious bedrooms and three well appointed bathrooms. Upstairs from the foyer, you're greeted by an inviting living room that flows seamlessly into the dining area and a large open-concept kitchen, a chef's dream, featuring custom woodwork, quartz countertops, and stainless steel appliances. The vinyl flooring adds a touch of elegance to the space. The main floor features a versatile flex room for an office, den, or a fourth bedroom. The primary bedroom on the upper level is a true sanctuary, with a huge walk-in closet and luxurious ensuite bathroom. The other two bedrooms are generously sized and have their own separate bathroom. A highlight is the rooftop patio, offering stunning city, mountain views and a perfect spot for outdoor entertaining. There is a two-car tandem garage and is designed and built to Step Code 3 high energy efficient homes, resulting in lower energy bills for the owner. Located just minutes away from downtown, this townhome is the perfect choice to be close to all the action including Vernon's pool, recreation and fitness centre. With modern amenities, high-end finishes, and energy-efficient design, this home is truly one of a kind. Check back for updated photos and book a showing today! (id:1945)
powered by

Property DetailsKey information about 3907 26 Street Unit 2
Interior FeaturesDiscover the interior design and amenities
Exterior & Lot FeaturesLearn about the exterior and lot specifics of 3907 26 Street Unit 2
Location & CommunityUnderstand the neighborhood and community
Utilities & SystemsReview utilities and system installations
Tax & Legal InformationGet tax and legal details applicable to 3907 26 Street Unit 2
Additional FeaturesExplore extra features and benefits
Room Dimensions

This listing content provided by REALTOR.ca
has
been licensed by REALTOR®
members of The Canadian Real Estate Association
members of The Canadian Real Estate Association
Nearby Listings Stat
Active listings
30
Min Price
$349,999
Max Price
$2,199,000
Avg Price
$854,543
Days on Market
86 days
Sold listings
8
Min Sold Price
$484,900
Max Sold Price
$930,000
Avg Sold Price
$655,325
Days until Sold
108 days
Nearby Places
Additional Information about 3907 26 Street Unit 2















