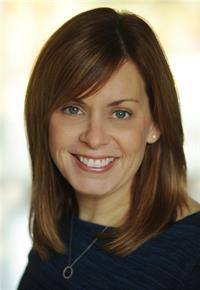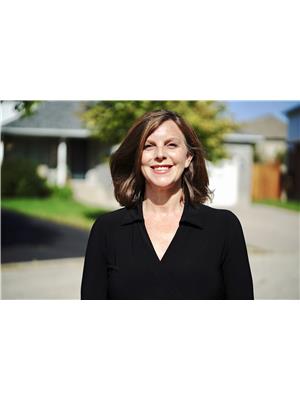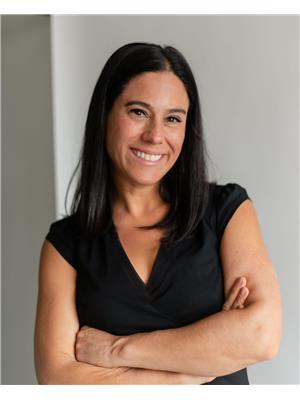4 Byron Avenue, Cambridge
- Bedrooms: 3
- Bathrooms: 2
- Living area: 2079.15 square feet
- Type: Residential
Source: Public Records
Note: This property is not currently for sale or for rent on Ovlix.
We have found 6 Houses that closely match the specifications of the property located at 4 Byron Avenue with distances ranging from 2 to 10 kilometers away. The prices for these similar properties vary between 479,900 and 829,900.
Nearby Places
Name
Type
Address
Distance
Southwood Secondary School
School
30 Southwood Dr
0.5 km
Cafe 13 Main Street Grill
Restaurant
13 Main St
1.6 km
Elixir Bistro
Restaurant
34 Main St
1.6 km
Cambridge Mill
Restaurant
130 Water St N
1.8 km
Galt Collegiate Institute
School
200 Water St N
2.1 km
Galt Arena Gardens
Stadium
98 Shade St
2.4 km
Cafe Moderno
Restaurant
383 Elgin St N
3.6 km
Langdon Hall Country House Hotel & Spa
Restaurant
1 Langdon Dr
4.5 km
Cambridge Centre
Shopping mall
355 Hespeler Rd
4.6 km
St. Benedict Catholic Secondary School
School
Cambridge
5.0 km
Preston High School
School
550 Rose St
5.0 km
Blackshop Restaurant
Bar
595 Hespeler Rd
5.7 km
Property Details
- Cooling: Central air conditioning
- Heating: Forced air, Natural gas
- Stories: 1
- Year Built: 1957
- Structure Type: House
- Exterior Features: Brick
- Foundation Details: Poured Concrete
- Architectural Style: Bungalow
Interior Features
- Basement: Finished, Full
- Appliances: Washer, Dishwasher, Stove, Dryer, Freezer
- Living Area: 2079.15
- Bedrooms Total: 3
- Bathrooms Partial: 1
- Above Grade Finished Area: 1259.81
- Below Grade Finished Area: 819.34
- Above Grade Finished Area Units: square feet
- Below Grade Finished Area Units: square feet
- Above Grade Finished Area Source: Other
- Below Grade Finished Area Source: Other
Exterior & Lot Features
- Lot Features: Skylight
- Water Source: Municipal water
- Parking Total: 3
Location & Community
- Directions: Cedar Street to Dale Avenue to Byron Avenue
- Common Interest: Freehold
- Subdivision Name: 13 - Salisbury/Southgate
- Community Features: Quiet Area
Utilities & Systems
- Sewer: Municipal sewage system
Tax & Legal Information
- Tax Annual Amount: 4078.79
- Zoning Description: R4
Additional Features
- Photos Count: 43
- Map Coordinate Verified YN: true
Welcome home to 4 Byron Ave. Cambridge. What a great home! This 3 bedroom 2 bath home is perfect for first time buyers or empty nesters. Put your own touches over time on this gem! The curb appeal is so charming. There is a carport and the driveway that can easily suit 3 vehicles. The backyard is a great size and has a patio for backyard patio furniture and bbqs and a nice lawn for kids, pets and entertaining. Step inside the front door and you will find a lovely and bright living room and dining room. The kitchen is straight ahead and has a window that looks out onto the yard. Down the hall is where you find 3 bedrooms and a 4 pc bath, and linen closet. Heading to the basement there is a separate entrance at the back of the home that leads you to a big sunroom! This spot is one of the favorite hang out spots for morning coffee, or dining and entertaining without rain or bugs. The basement is a big space and has a big recroom with new vinyl plank flooring, new 2 pc bath, laundry and storage storage storage! This home has been lovingly cared for and maintained and ready for its new owners. (id:1945)
Demographic Information
Neighbourhood Education
| Master's degree | 10 |
| Bachelor's degree | 25 |
| University / Below bachelor level | 10 |
| College | 90 |
| University degree at bachelor level or above | 35 |
Neighbourhood Marital Status Stat
| Married | 165 |
| Widowed | 55 |
| Divorced | 90 |
| Separated | 25 |
| Never married | 125 |
| Living common law | 60 |
| Married or living common law | 220 |
| Not married and not living common law | 295 |
Neighbourhood Construction Date
| 1961 to 1980 | 220 |
| 1981 to 1990 | 15 |
| 1991 to 2000 | 10 |
| 2001 to 2005 | 10 |
| 1960 or before | 85 |









