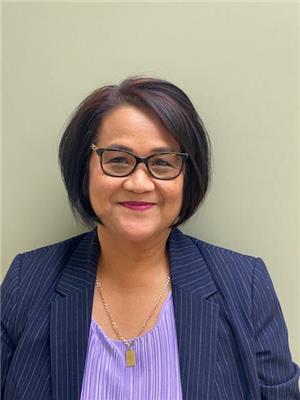233 16807 100 Av Nw, Edmonton
- Bedrooms: 2
- Bathrooms: 2
- Living area: 79.57 square meters
- Type: Apartment
Source: Public Records
Note: This property is not currently for sale or for rent on Ovlix.
We have found 6 Condos that closely match the specifications of the property located at 233 16807 100 Av Nw with distances ranging from 2 to 10 kilometers away. The prices for these similar properties vary between 129,800 and 202,900.
Nearby Places
Name
Type
Address
Distance
Boston Pizza
Bar
180 Mayfield Common NW
0.3 km
Canadian Tire
Establishment
9909 178 St NW
1.1 km
St. Francis Xavier High School
University
9250 163 St NW
1.1 km
Executive Royal Inn West Edmonton
Lodging
10010 178 St
1.2 km
MacEwan University - Centre for the Arts and Communications
Establishment
10045 156 St NW
1.4 km
Best Western Plus Westwood Inn
Lodging
18035 Stony Plain Rd
1.6 km
Jasper Place High School
School
8950 163 St
1.6 km
Cactus Club Cafe
Cafe
1946-8882 170 St NW
1.6 km
Wingate by Wyndham Edmonton West
Restaurant
18220 100 Ave NW
1.7 km
T&T Supermarket
Grocery or supermarket
8882 170 St
1.9 km
West Edmonton Mall
Shopping mall
8882 170 St NW
2.0 km
Misericordia Community Hospital
Hospital
16940 87 Ave NW
2.1 km
Property Details
- Heating: Baseboard heaters
- Year Built: 2004
- Structure Type: Apartment
Interior Features
- Basement: None
- Appliances: Washer, Refrigerator, Dishwasher, Stove, Dryer
- Living Area: 79.57
- Bedrooms Total: 2
Exterior & Lot Features
- Lot Features: No Animal Home, No Smoking Home
- Lot Size Units: square meters
- Parking Features: Underground
- Lot Size Dimensions: 56.06
Location & Community
- Common Interest: Condo/Strata
Property Management & Association
- Association Fee: 477.33
- Association Fee Includes: Common Area Maintenance, Exterior Maintenance, Property Management, Heat, Water, Insurance, Other, See Remarks
Tax & Legal Information
- Parcel Number: 10042642
Additional Features
- Photos Count: 22
- Map Coordinate Verified YN: true
This beautiful 2 bedroom, 2 bathroom, + den condo unit with underground parking is located on the second floor of the Glenwood On The Park building just minutes to downtown, close to shopping, schools and transit. This amazing unit has a 9 feet ceiling open concept living / kitchen / dining room. The kitchen is open to the large living room, with access to the West facing balcony. The master bedroom is to one side of the living room with a walk-in closet to the ensuite featuring an oversized shower. The second bedroom is on the opposite side of the hall right beside the full bathroom. There is a den, perfect for an office space. It is noteworthy to establish that this unit has in-suite laundry with tons of storage in the room. Conveniently located near Mayfield Common for shopping, WEM and restaurants on 170 St and public transportation. (id:1945)
Demographic Information
Neighbourhood Education
| Master's degree | 10 |
| Bachelor's degree | 105 |
| University / Above bachelor level | 10 |
| University / Below bachelor level | 25 |
| Certificate of Qualification | 45 |
| College | 105 |
| University degree at bachelor level or above | 120 |
Neighbourhood Marital Status Stat
| Married | 285 |
| Widowed | 30 |
| Divorced | 40 |
| Separated | 10 |
| Never married | 185 |
| Living common law | 70 |
| Married or living common law | 360 |
| Not married and not living common law | 270 |
Neighbourhood Construction Date
| 1961 to 1980 | 175 |
| 1981 to 1990 | 10 |
| 1991 to 2000 | 15 |
| 2001 to 2005 | 75 |
| 2006 to 2010 | 45 |
| 1960 or before | 15 |









