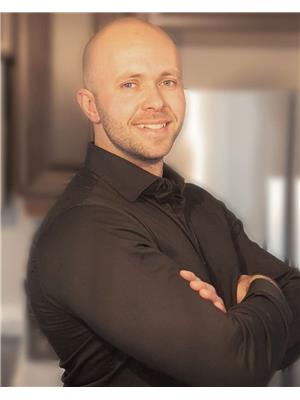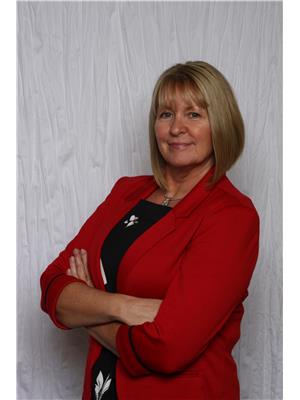109 Beach Avenue, Salmon Cove
- Bedrooms: 3
- Bathrooms: 1
- Living area: 475 square feet
- Type: Residential
- Added: 5 hours ago
- Updated: 5 hours ago
- Last Checked: 4 minutes ago
Attention **First-Time Homeowners, Summer Cottage Enthusiasts, Rental or Airbnb Investors, or just anyone wanting to be close to the beautiful Salmon Cove Sands!** Fantastic Location.... This incredible two-story home is just a short walk from the beautiful beach. Step inside and be welcomed by a spacious porch with a laundry area at the back. The main floor consists of an expansive eat-in kitchen and a huge living area, these two rooms comprise the whole main level & together they create the heart of the home! Upstairs there are 3 cozy bedrooms and a great sized bathroom . This home is not just a place to live; it’s an ideal family retreat or a charming summer escape! Don’t miss out on this fantastic opportunity! (id:1945)
powered by

Property DetailsKey information about 109 Beach Avenue
- Heating: Electric
- Stories: 2
- Year Built: 1928
- Structure Type: House
- Exterior Features: Vinyl siding
- Foundation Details: Concrete
- Architectural Style: 2 Level
Interior FeaturesDiscover the interior design and amenities
- Flooring: Laminate, Carpeted, Other
- Appliances: Refrigerator
- Living Area: 475
- Bedrooms Total: 3
Exterior & Lot FeaturesLearn about the exterior and lot specifics of 109 Beach Avenue
- Water Source: Municipal water
- Lot Size Dimensions: 52x88x80x87
Location & CommunityUnderstand the neighborhood and community
- Common Interest: Freehold
Utilities & SystemsReview utilities and system installations
- Sewer: Municipal sewage system
Tax & Legal InformationGet tax and legal details applicable to 109 Beach Avenue
- Tax Annual Amount: 995
- Zoning Description: Res.
Room Dimensions
| Type | Level | Dimensions |
| Porch | Main level | 8 x 14 |
| Bath (# pieces 1-6) | Second level | 9.6 x 5.7 |
| Primary Bedroom | Second level | 9.5 x 10.9 |
| Bedroom | Second level | 9.4 x 10.7 |
| Bedroom | Second level | 9.5 x 10.7 |
| Living room | Main level | 16.2 x 19.2 |
| Not known | Main level | 10.7 x 19.2 |

This listing content provided by REALTOR.ca
has
been licensed by REALTOR®
members of The Canadian Real Estate Association
members of The Canadian Real Estate Association
Nearby Listings Stat
Active listings
1
Min Price
$129,000
Max Price
$129,000
Avg Price
$129,000
Days on Market
0 days
Sold listings
0
Min Sold Price
$0
Max Sold Price
$0
Avg Sold Price
$0
Days until Sold
days















