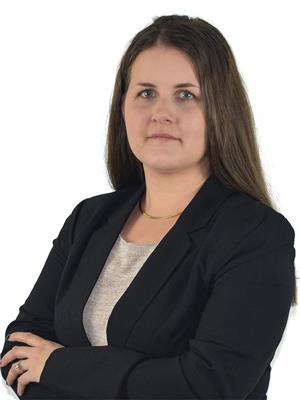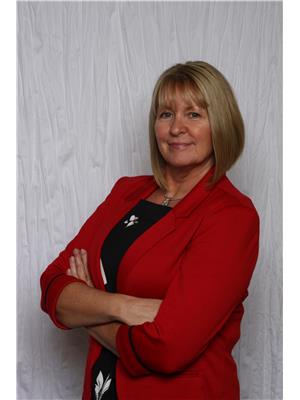58 Shearstown Road, Bay Roberts
- Bedrooms: 3
- Bathrooms: 1
- Living area: 1200 square feet
- Type: Residential
- Added: 116 days ago
- Updated: 28 days ago
- Last Checked: 9 hours ago
Welcome to the charming bungalow you've been searching for! This unique property is ideally located in close proximity to schools, shops, and highways, providing easy access to all your daily needs. Situated on a double lot, the house features a spacious backyard, including an attached garage, perfect for storing all your essentials. Inside, you'll find a cozy eat-in kitchen, while the living room offers an ideal space for relaxation. With three generously sized bedrooms, a convenient laundry area attached to the bathroom, and two additional storage closets, this home provides ample space for all your needs. The property has undergone recent upgrades, such as new plumbing, windows, shingles, and flooring, making it an ideal choice for a comfortable and affordable lifestyle. (id:1945)
powered by

Property DetailsKey information about 58 Shearstown Road
Interior FeaturesDiscover the interior design and amenities
Exterior & Lot FeaturesLearn about the exterior and lot specifics of 58 Shearstown Road
Location & CommunityUnderstand the neighborhood and community
Utilities & SystemsReview utilities and system installations
Tax & Legal InformationGet tax and legal details applicable to 58 Shearstown Road
Room Dimensions

This listing content provided by REALTOR.ca
has
been licensed by REALTOR®
members of The Canadian Real Estate Association
members of The Canadian Real Estate Association
Nearby Listings Stat
Active listings
2
Min Price
$169,900
Max Price
$175,000
Avg Price
$172,450
Days on Market
126 days
Sold listings
1
Min Sold Price
$84,000
Max Sold Price
$84,000
Avg Sold Price
$84,000
Days until Sold
26 days
Nearby Places
Additional Information about 58 Shearstown Road













