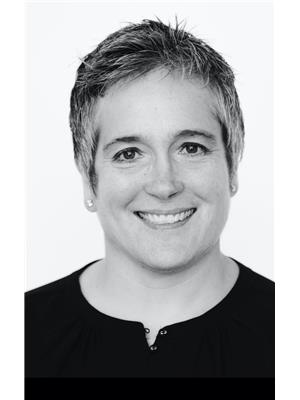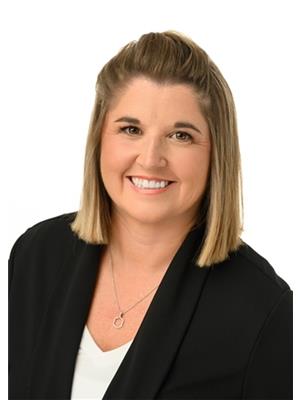365 Brophy Street, Summerside
- Bedrooms: 3
- Bathrooms: 2
- Type: Residential
- Added: 14 hours ago
- Updated: 13 hours ago
- Last Checked: 5 hours ago
Welcome to 365 Brophy St, a stunning custom-built home that combines affordability with modern elegance! Nestled on a generous 0.22-acre lot, this property features a beautifully fenced backyard, perfect for outdoor gatherings and relaxation. The new fence, installed in 2023, enhances both privacy and security. Step inside to discover a spacious open-concept main level filled with natural light from abundant south-facing windows. The heart of the home is a large kitchen, recently updated in 2022, featuring stainless steel appliances, ceramic subway tile backsplash, stylish cabinets, and a breakfast bar that invites casual dining. The living room boasts a vaulted ceiling and exposed beams, adding character and warmth to the space. The main level also includes a cozy bedroom and a recently renovated bathroom with laundry facilities for your convenience. Venture upstairs to find two additional bedrooms, including a master suite complete with a large en-suite bathroom that has undergone a major renovation, a double closet, and a second laundry setup. The landing area is perfect for a home office or reading nook, making it a versatile space that suits your lifestyle. Recent upgrades ensure comfort and efficiency, including two new heat pumps (2022), a new furnace (2021), and a new water softener (2021). Built on a sturdy 4' foundation with a concrete floor, there?s plenty of room for storage and expansion. The property also features a wired shed with a generator hookup, providing additional utility and convenience. Pride of ownership is evident throughout this home, making it an exceptional opportunity for anyone looking to settle in Summerside. Don?t miss your chance to make this charming residence your own! (id:1945)
powered by

Property Details
- Heating: Baseboard heaters, Oil, Propane
- Stories: 2
- Year Built: 2000
- Structure Type: House
- Exterior Features: Vinyl
- Foundation Details: Poured Concrete
Interior Features
- Basement: Crawl space
- Flooring: Laminate, Carpeted, Vinyl
- Appliances: Washer, Refrigerator, Dishwasher, Stove, Dryer
- Bedrooms Total: 3
- Above Grade Finished Area: 1766
- Above Grade Finished Area Units: square feet
Exterior & Lot Features
- Lot Features: Sump Pump
- Water Source: Municipal water
- Lot Size Units: acres
- Parking Features: Paved Yard
- Lot Size Dimensions: 0.22
Location & Community
- Common Interest: Freehold
Utilities & Systems
- Sewer: Municipal sewage system
Tax & Legal Information
- Tax Year: 2024
- Parcel Number: 850420
Room Dimensions
This listing content provided by REALTOR.ca has
been licensed by REALTOR®
members of The Canadian Real Estate Association
members of The Canadian Real Estate Association


















