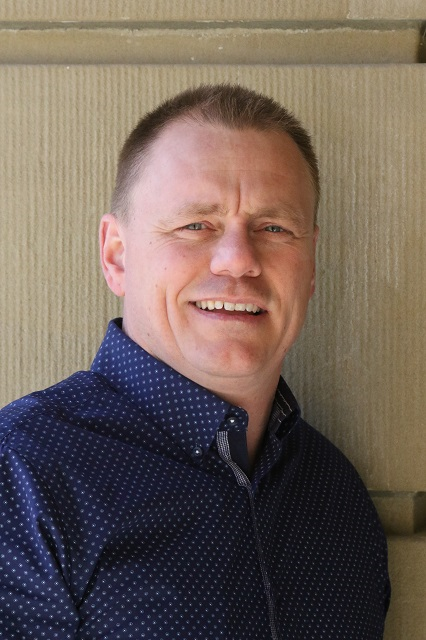9554 86 St Nw, Edmonton
- Bedrooms: 5
- Bathrooms: 2
- Living area: 90.55 square meters
- Type: Residential
Source: Public Records
Note: This property is not currently for sale or for rent on Ovlix.
We have found 6 Houses that closely match the specifications of the property located at 9554 86 St Nw with distances ranging from 2 to 10 kilometers away. The prices for these similar properties vary between 449,000 and 599,900.
Nearby Listings Stat
Active listings
191
Min Price
$78,600
Max Price
$1,750,000
Avg Price
$381,956
Days on Market
65 days
Sold listings
85
Min Sold Price
$129,900
Max Sold Price
$849,900
Avg Sold Price
$355,049
Days until Sold
59 days
Nearby Places
Name
Type
Address
Distance
Gallagher Park
Park
Edmonton
0.9 km
Muttart Conservatory
Park
9626 96A St NW
1.2 km
Edmonton Queen Riverboat
Travel agency
9734 98 Ave
1.5 km
Argyll Centre
School
6859 100 Ave NW
1.8 km
Shaw Conference Centre
Establishment
9797 Jasper Avenue Northwest
2.0 km
Treats-Canada Place
Restaurant
9777 102 Ave NW #50
2.1 km
The Fairmont Hotel Macdonald
Lodging
10065 100 St NW
2.2 km
Citadel Theatre
Establishment
9828 101 a Ave
2.2 km
Austin O'Brien
School
6110 95th Ave NW
2.2 km
Winspear Centre
Establishment
4 Sir Winston Churchill Square NW
2.2 km
Edmonton Public Library
Library
7 Sir Winston Churchill Square
2.3 km
Art Gallery Of Alberta
Art gallery
2 Sir Winston Churchill Square
2.3 km
Property Details
- Heating: Forced air
- Stories: 1
- Year Built: 1952
- Structure Type: House
- Architectural Style: Bungalow
Interior Features
- Basement: Finished, Full
- Appliances: Washer, Refrigerator, Dishwasher, Dryer, Hood Fan, Two stoves, Window Coverings
- Living Area: 90.55
- Bedrooms Total: 5
Exterior & Lot Features
- Lot Features: Treed, See remarks, Paved lane
- Lot Size Units: square meters
- Parking Total: 2
- Parking Features: Detached Garage
- Lot Size Dimensions: 625.03
Location & Community
- Common Interest: Freehold
Tax & Legal Information
- Parcel Number: 8419608
Attention:Dream Home Seekers,Builders+Investors.REDEVELOPMENT/ INVESTMENT opportunity on a QUIET tree lined street,in the sought after neighbourhood of Strathearn.Build your DREAM home;Subdivide+build two DREAM homes;Buy as Investment;or Fix up+Live in...The possibilities are endless.Situated on a 51.9x120ft lot.The main floor offers a large living room w/adjoining dining room(boasting hardwood floors),kitchen,three good sized bedrooms+a 4pc bath.The basement offers a separate back entrance,an updated second kitchen,living room,nook,two bedrooms,a 4pc bath+separate laundry area.Updates:Water Tank,Windows+Laminate.The west facing backyard offers mature trees+a single garage.Steps to the River Valley trails+some of the best city views.Centrally located+minutes to the University,Whyte Avenue,Downtown,schools,parks+public transit(including the LRT). Every once in a while a property comes along that you just cant pass up.Now is the time to capitalize on this amazing opportunity, with endless potential! (id:1945)
Demographic Information
Neighbourhood Education
| Master's degree | 15 |
| Bachelor's degree | 75 |
| University / Above bachelor level | 10 |
| University / Below bachelor level | 10 |
| College | 70 |
| Degree in medicine | 10 |
| University degree at bachelor level or above | 120 |
Neighbourhood Marital Status Stat
| Married | 140 |
| Widowed | 10 |
| Divorced | 45 |
| Separated | 10 |
| Never married | 185 |
| Living common law | 65 |
| Married or living common law | 210 |
| Not married and not living common law | 245 |
Neighbourhood Construction Date
| 1961 to 1980 | 65 |
| 1981 to 1990 | 20 |
| 1960 or before | 145 |









