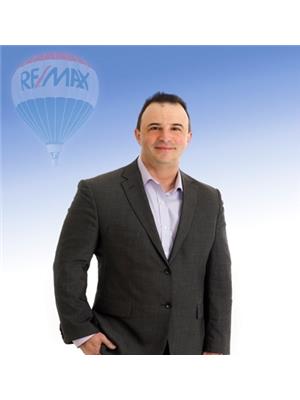56 Willowdale St, Sault Ste Marie
- Bedrooms: 2
- Bathrooms: 2
- Living area: 978 square feet
- Type: Residential
Source: Public Records
Note: This property is not currently for sale or for rent on Ovlix.
We have found 6 Houses that closely match the specifications of the property located at 56 Willowdale St with distances ranging from 2 to 9 kilometers away. The prices for these similar properties vary between 194,000 and 389,900.
Recently Sold Properties
Nearby Places
Name
Type
Address
Distance
Algoma University
University
1520 Queen St E
3.1 km
Huron-Superior Catholic District School Board
School
90 Ontario Ave
4.8 km
Sault College
School
443 Northern Ave
5.2 km
North 82 Steak & Beverage Co
Restaurant
82 Great Northern Rd
5.4 km
Canadian Bushplane Heritage Centre
Store
50 Pim St
5.7 km
Algoma's Water Tower Inn & Suites
Bar
360 Great Northern Rd
5.7 km
Algoma District School Board
School
644 Albert St E
5.8 km
Sault Ste. Marie Museum
Museum
690 Queen St E
5.9 km
Giovanni's Restaurant
Restaurant
516 Great Northern Rd
6.0 km
Art Gallery of Algoma
Store
10 East St
6.2 km
Boston Pizza
Restaurant
601 Great Northern Rd
6.2 km
Tim Hortons
Cafe
542 Bay St
6.2 km
Property Details
- Heating: Baseboard heaters, Electric, Natural gas
- Year Built: 1976
- Exterior Features: Brick, Siding
- Foundation Details: Poured Concrete
- Architectural Style: Bungalow
Interior Features
- Basement: Finished, Full
- Appliances: Washer, Refrigerator, Stove, Dryer
- Living Area: 978
- Bedrooms Total: 2
- Fireplaces Total: 1
Exterior & Lot Features
- Lot Features: Paved driveway
- Water Source: Municipal water
- Parking Features: Garage
- Lot Size Dimensions: 50 x 120
Location & Community
- Directions: Off Queen St E
- Community Features: Bus Route
Utilities & Systems
- Sewer: Sanitary sewer
- Utilities: Natural Gas, Electricity, Cable, Telephone
Tax & Legal Information
- Parcel Number: 314870120
- Tax Annual Amount: 3470.92
Additional Features
- Photos Count: 44
You'll be hard-pressed to find better value than this economical east end bungalow featuring 2 large br (that could be converted back to 3), 2 baths, full finished basement with huge rec room, and sauna. Outside you'll love the asphalt driveway leading to wired 16'x 24' garage and spacious fenced back yard. Many updates including new windows (2020), doors(2023), shingles(2017) and gas fireplace(2019). Don't miss out. (id:1945)










