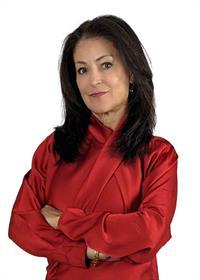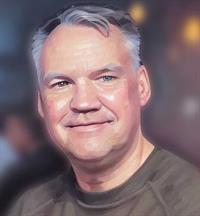35 Macewan Park Circle Nw, Calgary
- Bedrooms: 5
- Bathrooms: 4
- Living area: 1995 square feet
- Type: Residential
- Added: 9 hours ago
- Updated: 7 hours ago
- Last Checked: 13 minutes ago
You won't find a gem like this every day! Amazing opportunity for a large family or multi-generational living. This fully finished 4 + 1 bedroom walkout 2 storey home with full illegal suite in the basement is located on a quiet, family friendly street. The front porch is charming, and upon entering you will find pride of ownership throughout and a fantastic layout for family life or entertaining. The welcoming front entrance is the first thing you will notice in this lovely home, which leads to a den and family room (currently both spaces are being used as home offices), as well as open kitchen dining area. The kitchen offers great prep and storage space, and features a pantry and island which lead directly into your breakfast nook. The large adjacent living room comes complete with wood burning fireplace which adds warmth and ambiance. Just off your eating area, you will enjoy the glass sliders out to your deck, which is perfect for family and friend gatherings. Moving upstairs, you will enjoy the large primary suite with 3 piece ensuite including walk in shower, and three additional bedrooms and a full 4 piece bathroom - perfect for a large family. The amount of flexibility this property offers is astounding with all the space it offers! Downstairs you will enjoy the illegal suite which is perfect for extended family living, and which boasts new carpet and paint, kitchen with eat up island, dining room, living room (with cozy gas fireplace), bedroom and another 3 piece bath. The under tile heating in the lower bathroom and dining room ensure you will feel cozy all year through! It truly is the perfect multi generational home as there is a private entrance to the suite from the walkout, and lots of large windows - ensuring there is plenty of natural light and for added convenience and access to the patio at the back of the property, where the fence was recently replaced. The current owners are impeccable in their maintenance, which is revealed in the custom finis hed garage floor, the new front sidewalk last year, new furnace in 2024, and newer hot water tank. This property is in an excellent location, with great access to Nose Hill Park, public transit, schools and shopping, and convenient access to major routes and the airport. Book your showing today - it isn't very often a home as well cared for and functional as this one comes along! (id:1945)
powered by

Property Details
- Cooling: None
- Heating: Forced air, Natural gas
- Stories: 2
- Year Built: 1992
- Structure Type: House
- Exterior Features: Vinyl siding
- Foundation Details: Poured Concrete
- Construction Materials: Wood frame
Interior Features
- Basement: Finished, Full, Walk out, Suite
- Flooring: Hardwood, Carpeted, Linoleum
- Appliances: Washer, Refrigerator, Dishwasher, Stove, Dryer, Microwave, Hood Fan, See remarks, Window Coverings, Garage door opener
- Living Area: 1995
- Bedrooms Total: 5
- Fireplaces Total: 2
- Bathrooms Partial: 1
- Above Grade Finished Area: 1995
- Above Grade Finished Area Units: square feet
Exterior & Lot Features
- Lot Features: Back lane, No Animal Home, No Smoking Home
- Lot Size Units: square meters
- Parking Total: 6
- Parking Features: Attached Garage, Parking Pad, Other, RV
- Lot Size Dimensions: 441.00
Location & Community
- Common Interest: Freehold
- Street Dir Suffix: Northwest
- Subdivision Name: MacEwan Glen
Tax & Legal Information
- Tax Lot: 48
- Tax Year: 2024
- Tax Block: 32
- Parcel Number: 0019164722
- Tax Annual Amount: 4274
- Zoning Description: R-C1
Additional Features
- Security Features: Smoke Detectors
Room Dimensions
This listing content provided by REALTOR.ca has
been licensed by REALTOR®
members of The Canadian Real Estate Association
members of The Canadian Real Estate Association
















