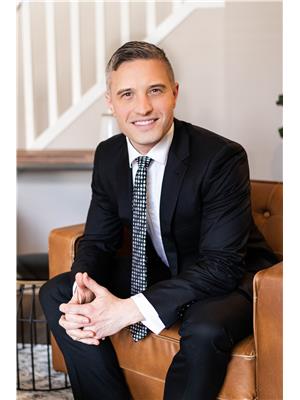510 Kulawy Pt Nw, Edmonton
- Bedrooms: 6
- Bathrooms: 4
- Living area: 183.32 square meters
- Type: Residential
Source: Public Records
Note: This property is not currently for sale or for rent on Ovlix.
We have found 6 Houses that closely match the specifications of the property located at 510 Kulawy Pt Nw with distances ranging from 2 to 10 kilometers away. The prices for these similar properties vary between 449,900 and 724,900.
Nearby Places
Name
Type
Address
Distance
Grey Nuns Community Hospital
Florist
1100 Youville Dr W Northwest
1.8 km
Father Michael Troy Catholic Junior High School
School
3630 23 St NW
2.1 km
Best Buy
Electronics store
2040 38 Ave NW
2.4 km
Real Canadian Superstore
Pharmacy
4410 17 St NW
2.5 km
Mill Woods Town Centre
Shopping mall
2331 66 St NW
2.6 km
Holy Trinity Catholic High School
School
7007 28 Ave
2.8 km
Mill Woods Park
Park
Edmonton
2.9 km
Millwoods Christian School
School
8710 Millwoods Rd NW
3.5 km
Dan Knott School
School
1434 80 St
4.4 km
Argyll Velodrome
Stadium
6850 88 St NW
5.0 km
Cineplex Odeon South Edmonton Cinemas
Movie theater
1525 99 St NW
5.7 km
Golden Rice Bowl Chinese Restaurant
Restaurant
5365 Gateway Blvd NW
5.8 km
Property Details
- Heating: Forced air
- Year Built: 1996
- Structure Type: House
- Architectural Style: Bi-level
Interior Features
- Basement: Finished, Full
- Appliances: Refrigerator, Central Vacuum, Dishwasher, Dryer, Hood Fan, Storage Shed, Two stoves, Garage door opener, Garage door opener remote(s)
- Living Area: 183.32
- Bedrooms Total: 6
Exterior & Lot Features
- Lot Features: Closet Organizers, No Animal Home
- Lot Size Units: square meters
- Parking Features: Attached Garage
- Lot Size Dimensions: 532.05
Location & Community
- Common Interest: Freehold
Tax & Legal Information
- Parcel Number: 3903499
Additional Features
- Security Features: Smoke Detectors
LOCATION! LOCATION! LOCATION! Custom built house close to Ravine with rarely find 3 season sun room. This beautiful 6 bedroom bi level is within walking distance to Ravine. Upon entering, you will be greeted by the 9 ceiling and the many large windows that provide lots of natural light. The main floor offers a lovely living room, a cozy family room with a tile surround gas fireplace , a formal dining room for entertaining and a very functional kitchen with an eating area. The large master bedroom has a 5 pcs en-suite with a Jacuzzi bath, as well as walk in closet. The other 2 bedroom on the main are very good sized as well. New paint, new blinds and new flooring in the basement. There is a second kitchen ,a family room and 3 bedroom in the basement with separate entrance. Stucco outside. The sunroom has a City permit without gas fire place. Sunroom is extra 212sq.ft Maintenance free at the back and front yard. (id:1945)
Demographic Information
Neighbourhood Education
| Master's degree | 60 |
| Bachelor's degree | 110 |
| University / Above bachelor level | 10 |
| University / Below bachelor level | 15 |
| Certificate of Qualification | 30 |
| College | 85 |
| Degree in medicine | 20 |
| University degree at bachelor level or above | 195 |
Neighbourhood Marital Status Stat
| Married | 500 |
| Widowed | 30 |
| Divorced | 20 |
| Separated | 10 |
| Never married | 245 |
| Living common law | 15 |
| Married or living common law | 515 |
| Not married and not living common law | 300 |
Neighbourhood Construction Date
| 1961 to 1980 | 10 |
| 1981 to 1990 | 15 |
| 1991 to 2000 | 200 |
| 2001 to 2005 | 20 |










