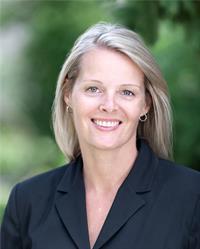442 Glastonbury Drive, Stratford
- Bedrooms: 3
- Bathrooms: 2
- Living area: 1356 square feet
- Type: Townhouse
- Added: 24 days ago
- Updated: 19 hours ago
- Last Checked: 11 hours ago
DO NOT JUDGE A BOOK BY IT'S COVER- And do not judge this lovely home from the outside. Welcome to Bedford ward, one of Stratford's most desirable family neighbourhoods. Close to schools, parks, shopping and theatres this home is perfect for anyone looking to raise a family. The updated kitchen will be sure to impress the chef of the family while the rest can enjoy the ambiance of the living room fireplace. Upstairs you will find 3 nice size bedrooms and a 5-piece bath to suit your needs. For those needing a little extra space, the lower level family room is perfect a great space to hang out with large windows letting in plenty of natural light. This well maintained home shows pride of ownership and is definitely a home you do not want to miss viewing. Call your Realtor® for a private viewing today! (id:1945)
powered by

Property Details
- Cooling: None
- Heating: Baseboard heaters, Electric
- Stories: 2
- Year Built: 1977
- Structure Type: Row / Townhouse
- Exterior Features: Brick, Aluminum siding, Vinyl siding
- Foundation Details: Poured Concrete
- Architectural Style: 2 Level
Interior Features
- Basement: Partially finished, Full
- Appliances: Refrigerator, Water softener, Dishwasher, Stove, Microwave
- Living Area: 1356
- Bedrooms Total: 3
- Fireplaces Total: 1
- Bathrooms Partial: 1
- Fireplace Features: Electric, Other - See remarks
- Above Grade Finished Area: 957
- Below Grade Finished Area: 399
- Above Grade Finished Area Units: square feet
- Below Grade Finished Area Units: square feet
- Above Grade Finished Area Source: Other
- Below Grade Finished Area Source: Other
Exterior & Lot Features
- Lot Features: Paved driveway
- Water Source: Municipal water
- Parking Total: 2
- Parking Features: Carport
Location & Community
- Directions: Glastonbury Drive to house on East side between Nethercrott Dr and Greenwood Dr.
- Common Interest: Freehold
- Subdivision Name: 22 - Stratford
Utilities & Systems
- Sewer: Municipal sewage system
Tax & Legal Information
- Tax Annual Amount: 3237.29
- Zoning Description: R4(1)
Room Dimensions
This listing content provided by REALTOR.ca has
been licensed by REALTOR®
members of The Canadian Real Estate Association
members of The Canadian Real Estate Association













