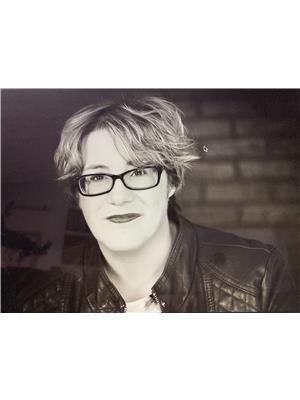385 Melvin Avenue Unit 305, Hamilton
- Bedrooms: 1
- Bathrooms: 1
- Living area: 550 square feet
- Type: Apartment
- Added: 8 days ago
- Updated: 7 days ago
- Last Checked: 22 hours ago
Spacious Open Concept 1 bedroom. You will love this luxury 1 bedroom rental with wide plank flooring and big windows that allow natural light to flood your open concept living space. Picture yourself cooking in this beautiful white kitchen that offers 4 stainless steel appliances including dishwasher and island with breakfast bar. This rental has stylish fixtres and a large open living area to dine, lounge or read a book in. Featuring a large bedroom that will easily fit a queen size bed and still allow space for a dresser in addition to a generous closet. In-suite laundry will save you time and money as opposed to going to the laundromat and a 4 piece bathroom with vanity that is great for all your toiletries and towels. Remodeled to perfection this rental is located close to schools, transit, restaurants and shopping and is ready for you to move in. Don't miss out call today for a viewing. This unit is available now for $1575 + Hydro, includes 1 parking spot, and is pet friendly. (id:1945)
Property Details
- Cooling: None
- Heating: Radiant heat, Boiler
- Stories: 1
- Structure Type: Apartment
- Exterior Features: Brick
- Foundation Details: Block
Interior Features
- Basement: None
- Appliances: Washer, Refrigerator, Dishwasher, Stove, Dryer, Microwave
- Living Area: 550
- Bedrooms Total: 1
- Above Grade Finished Area: 550
- Above Grade Finished Area Units: square feet
- Above Grade Finished Area Source: Other
Exterior & Lot Features
- Lot Features: Southern exposure
- Water Source: Municipal water
- Parking Total: 1
Location & Community
- Directions: Woodward to Melvin
- Common Interest: Freehold
- Subdivision Name: 233 - McQuesten
Property Management & Association
- Association Fee Includes: Heat, Water
Business & Leasing Information
- Total Actual Rent: 1575
- Lease Amount Frequency: Monthly
Utilities & Systems
- Sewer: Municipal sewage system
Tax & Legal Information
- Zoning Description: RES
Room Dimensions

This listing content provided by REALTOR.ca has
been licensed by REALTOR®
members of The Canadian Real Estate Association
members of The Canadian Real Estate Association















