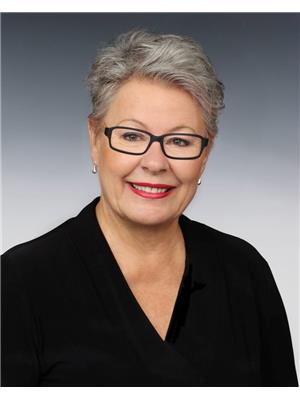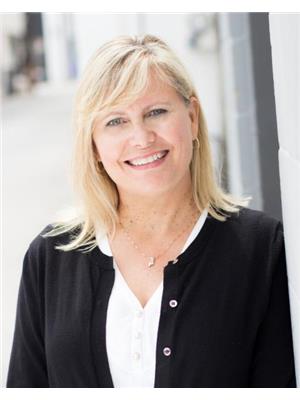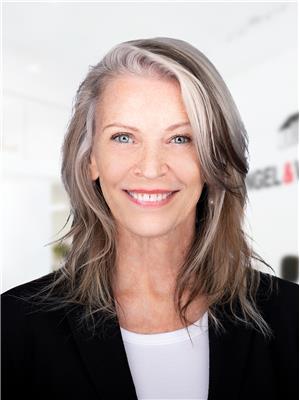920 Argyle Street Unit 101, Penticton
- Bedrooms: 2
- Bathrooms: 2
- Living area: 1184 square feet
- Type: Apartment
- Added: 79 days ago
- Updated: 78 days ago
- Last Checked: 12 hours ago
Welcome to Wedgewood Manor, a well constructed building by Starline Enterprizes. Spacious 2 bedroom, 2 bathroom corner unit (north east facing) with the largest floor plan in the building. The home has newer flooring, a gas fireplace & in suite laundry. The building has a rooftop patio for you to use at your leisure to enjoy the summer days and beautiful sunsets. Very well managed strata, secured parking, secured storage and close to shopping & public transit. (id:1945)
powered by

Property DetailsKey information about 920 Argyle Street Unit 101
Interior FeaturesDiscover the interior design and amenities
Exterior & Lot FeaturesLearn about the exterior and lot specifics of 920 Argyle Street Unit 101
Location & CommunityUnderstand the neighborhood and community
Property Management & AssociationFind out management and association details
Utilities & SystemsReview utilities and system installations
Tax & Legal InformationGet tax and legal details applicable to 920 Argyle Street Unit 101
Room Dimensions

This listing content provided by REALTOR.ca
has
been licensed by REALTOR®
members of The Canadian Real Estate Association
members of The Canadian Real Estate Association
Nearby Listings Stat
Active listings
133
Min Price
$125,000
Max Price
$2,450,000
Avg Price
$578,420
Days on Market
95 days
Sold listings
38
Min Sold Price
$270,000
Max Sold Price
$1,290,000
Avg Sold Price
$600,763
Days until Sold
100 days
















